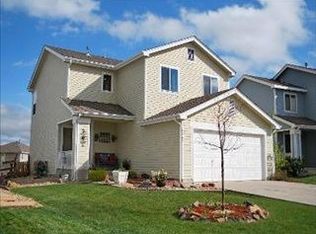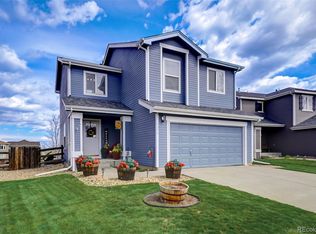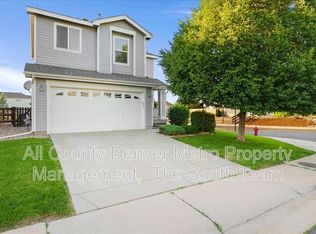AMAZING OPPORTUNITY to own a beautiful 3 bedroom and 3 bathroom home in the Roxborough neighborhood in Littleton. Close to Chatfield Lake and shops. You'll immediately notice the newer exterior paint. This charming and inviting home opens to the living room and open floor plan into the dining area and kitchen with gorgeous natural lighting throughout the space. The kitchen was recently remodeled in November of 2019 and newer Samsung appliances. Working your way upstairs is where you'll find the bedrooms and main bathroom, including the master bedroom with stellar views. One of the best features of this home, compared to the rest of the neighborhood, is its unique location that allows rare views of both the Downtown Denver skyline and the mountains nearby. This gives you magnificent sunny days or even rainy nights in such a peaceful atmosphere on the back deck... perfect for watching fireworks all over the city on 4th of July. Very quiet and very little light pollution, easy to see the stars. Don't miss out on this opportunity.
This property is off market, which means it's not currently listed for sale or rent on Zillow. This may be different from what's available on other websites or public sources.


