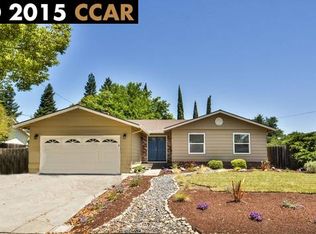Sold for $1,708,000
$1,708,000
9565 Broadmoor Dr, San Ramon, CA 94583
4beds
2,088sqft
Residential, Single Family Residence
Built in 1962
10,018.8 Square Feet Lot
$1,693,000 Zestimate®
$818/sqft
$5,018 Estimated rent
Home value
$1,693,000
$1.52M - $1.88M
$5,018/mo
Zestimate® history
Loading...
Owner options
Explore your selling options
What's special
This beautifully updated northeast-facing residence offers the perfect blend of comfort, style, and functionality. The private and serene backyard oasis is ideal for entertaining, featuring a sparkling pool, hot tub, expansive patios, a bocce ball court, and spacious outdoor kitchen area with BBQ, stove top burner, refrigerator, warming drawer, ice chest, and bar seating with television! The home is equipped with owned solar systems for both the pool and electricity, enhancing energy efficiency and delivering long-term savings. Inside, the first floor boasts an open-concept design with a remodeled kitchen showcasing newer appliances, a breakfast bar, and adjacent dining area. Additional highlights include a wet bar with sink, wine refrigerator and glass cabinetry, a built-in desk with extra storage, and a generous living room with direct access to the backyard retreat. Hardwood and tile flooring flow throughout, offering both elegance and durability. Upstairs, discover three secondary bedrooms, a full hallway bathroom, convenient storage closet, and a luxurious primary suite with a remodeled, spa-inspired bathroom featuring dual vanities and an oversized walk-in shower. Ideally situated within walking distance of all levels of top-rated San Ramon Schools and multiple parks.
Zillow last checked: 8 hours ago
Listing updated: August 19, 2025 at 08:43am
Listed by:
Carol Sawdey DRE #01845097 925-487-2353,
Bhhs Drysdale Properties
Bought with:
Jaya Joshi, DRE #01891841
Town Real Estate
Source: Bay East AOR,MLS#: 41102210
Facts & features
Interior
Bedrooms & bathrooms
- Bedrooms: 4
- Bathrooms: 3
- Full bathrooms: 2
- Partial bathrooms: 1
Kitchen
- Features: Breakfast Bar, Stone Counters, Dishwasher, Eat-in Kitchen, Disposal, Gas Range/Cooktop, Ice Maker Hookup, Microwave, Oven Built-in, Refrigerator, Self-Cleaning Oven, Updated Kitchen
Heating
- Forced Air, Fireplace(s)
Cooling
- Ceiling Fan(s), Central Air, Whole House Fan
Appliances
- Included: Dishwasher, Gas Range, Plumbed For Ice Maker, Microwave, Oven, Refrigerator, Self Cleaning Oven, Dryer, Washer, Gas Water Heater
- Laundry: In Garage
Features
- Breakfast Bar, Updated Kitchen
- Flooring: Hardwood, Tile
- Doors: Mirrored Closet Door(s)
- Windows: Window Coverings
- Number of fireplaces: 1
- Fireplace features: Living Room
Interior area
- Total structure area: 2,088
- Total interior livable area: 2,088 sqft
Property
Parking
- Total spaces: 2
- Parking features: Attached, Garage Door Opener
- Garage spaces: 2
Features
- Levels: Two
- Stories: 2
- Patio & porch: Patio, Covered, Front Porch, Porch
- Exterior features: Garden, Storage, Low Maintenance
- Has private pool: Yes
- Pool features: Solar Heat, Outdoor Pool
- Has spa: Yes
- Spa features: Heated
- Fencing: Fenced,Full,Wood
Lot
- Size: 10,018 sqft
- Features: Level, Premium Lot, Back Yard, Front Yard, Landscaped, Sprinklers In Rear, Side Yard, Landscape Back
Details
- Parcel number: 2101510028
- Special conditions: Standard
- Other equipment: Irrigation Equipment
Construction
Type & style
- Home type: SingleFamily
- Architectural style: Contemporary
- Property subtype: Residential, Single Family Residence
Materials
- Wood Siding
- Roof: Composition
Condition
- Existing
- New construction: No
- Year built: 1962
Utilities & green energy
- Electric: Photovoltaics Seller Owned
- Sewer: Public Sewer
- Water: Public
- Utilities for property: Individual Gas Meter
Community & neighborhood
Security
- Security features: Carbon Monoxide Detector(s), Smoke Detector(s)
Location
- Region: San Ramon
- Subdivision: Royal Vista
Other
Other facts
- Listing agreement: Excl Right
- Price range: $1.7M - $1.7M
- Listing terms: Cash,Conventional
Price history
| Date | Event | Price |
|---|---|---|
| 8/15/2025 | Sold | $1,708,000-0.7%$818/sqft |
Source: | ||
| 7/17/2025 | Pending sale | $1,720,000$824/sqft |
Source: | ||
| 7/11/2025 | Price change | $1,720,000-3.8%$824/sqft |
Source: | ||
| 6/20/2025 | Listed for sale | $1,788,000$856/sqft |
Source: | ||
| 5/20/2025 | Listing removed | $1,788,000$856/sqft |
Source: | ||
Public tax history
| Year | Property taxes | Tax assessment |
|---|---|---|
| 2025 | $9,685 +2% | $823,216 +2% |
| 2024 | $9,493 +1.6% | $807,075 +2% |
| 2023 | $9,339 +0.7% | $791,251 +2% |
Find assessor info on the county website
Neighborhood: 94583
Nearby schools
GreatSchools rating
- 7/10Country Club Elementary SchoolGrades: K-5Distance: 0.2 mi
- 9/10Pine Valley Middle SchoolGrades: 6-8Distance: 0.6 mi
- 9/10California High SchoolGrades: 9-12Distance: 1.3 mi
Get a cash offer in 3 minutes
Find out how much your home could sell for in as little as 3 minutes with a no-obligation cash offer.
Estimated market value$1,693,000
Get a cash offer in 3 minutes
Find out how much your home could sell for in as little as 3 minutes with a no-obligation cash offer.
Estimated market value
$1,693,000
