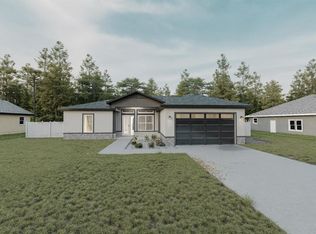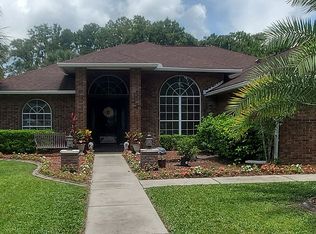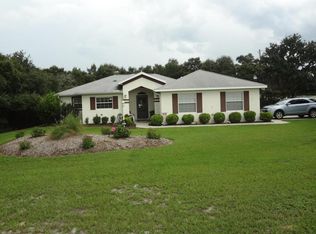Sold for $269,000 on 11/26/24
$269,000
9564 SW 44th Ave, Ocala, FL 34476
3beds
1,758sqft
Single Family Residence
Built in 2006
0.49 Acres Lot
$267,200 Zestimate®
$153/sqft
$1,774 Estimated rent
Home value
$267,200
$235,000 - $302,000
$1,774/mo
Zestimate® history
Loading...
Owner options
Explore your selling options
What's special
Nestled within the tranquil Kingsland Country Estates, this charming 3-bedroom, 2-bathroom home offers a spacious retreat on half an acre. Boasting 1,758 square feet of thoughtfully designed living space, this residence features an attached 2-car garage for added convenience. Upon entering, you'll find a welcoming layout that includes a cozy living room, a dining room perfect for gatherings, and a well-appointed kitchen complete with all appliances, a pantry, breakfast bar, and a delightful breakfast nook. Enjoy serene moments on the covered lanai, where a private view facing west invites you to soak in stunning Florida sunsets. The home also includes two guest rooms and a guest bath, complemented by elegant engineered hardwood and tile floors throughout. Additional highlights include washer/dryer hookups in the inside laundry room and the added benefit of a NEW ROOF soon to be installed, ensuring peace of mind for years to come. Located conveniently close to schools, shopping centers, healthcare facilities, restaurants, grocery stores, and the Cross Florida Greenway offering hiking, biking, and equestrian trails, this home presents an ideal opportunity to experience all that Ocala has to offer. Don't miss out on this rare blend of comfort, convenience, and natural beauty. Schedule your tour today!
Zillow last checked: 8 hours ago
Listing updated: November 27, 2024 at 08:34am
Listing Provided by:
Roger Huff 352-222-6364,
FLORIDA SALE OR RENT REALTY LL 352-222-6364
Bought with:
Rosie Abreu, 3065781
GLOBALWIDE REALTY LLC
Source: Stellar MLS,MLS#: OM685598 Originating MLS: Ocala - Marion
Originating MLS: Ocala - Marion

Facts & features
Interior
Bedrooms & bathrooms
- Bedrooms: 3
- Bathrooms: 2
- Full bathrooms: 2
Primary bedroom
- Features: Walk-In Closet(s)
- Level: First
- Dimensions: 13x16
Bedroom 2
- Features: Built-in Closet
- Level: First
- Dimensions: 11x13
Bedroom 3
- Features: Built-in Closet
- Level: First
- Dimensions: 11x12
Kitchen
- Level: First
- Dimensions: 9x16
Living room
- Level: First
- Dimensions: 16x17
Heating
- Heat Pump
Cooling
- Central Air
Appliances
- Included: Dishwasher, Microwave, Range, Refrigerator
- Laundry: Electric Dryer Hookup, Washer Hookup
Features
- High Ceilings, Living Room/Dining Room Combo, Primary Bedroom Main Floor, Walk-In Closet(s)
- Flooring: Engineered Hardwood, Tile
- Has fireplace: No
Interior area
- Total structure area: 2,362
- Total interior livable area: 1,758 sqft
Property
Parking
- Total spaces: 2
- Parking features: Driveway
- Attached garage spaces: 2
- Has uncovered spaces: Yes
Features
- Levels: One
- Stories: 1
- Patio & porch: Covered, Rear Porch
- Exterior features: Private Mailbox
- Has view: Yes
- View description: Park/Greenbelt
Lot
- Size: 0.49 Acres
- Dimensions: 100 x 213
- Features: Cleared, In County
Details
- Parcel number: 3507019006
- Zoning: R1
- Special conditions: None
Construction
Type & style
- Home type: SingleFamily
- Property subtype: Single Family Residence
Materials
- Stucco
- Foundation: Slab
- Roof: Shingle
Condition
- New construction: No
- Year built: 2006
Utilities & green energy
- Sewer: Septic Tank
- Water: Well
- Utilities for property: Cable Available, Electricity Available, Phone Available
Community & neighborhood
Location
- Region: Ocala
- Subdivision: KINGSLAND COUNTRY ESTATE
HOA & financial
HOA
- Has HOA: No
Other fees
- Pet fee: $0 monthly
Other financial information
- Total actual rent: 0
Other
Other facts
- Listing terms: Cash,Conventional,FHA,VA Loan
- Ownership: Fee Simple
- Road surface type: Paved, Asphalt
Price history
| Date | Event | Price |
|---|---|---|
| 11/26/2024 | Sold | $269,000-3.6%$153/sqft |
Source: | ||
| 10/25/2024 | Pending sale | $279,000$159/sqft |
Source: | ||
| 10/16/2024 | Price change | $279,000-3.5%$159/sqft |
Source: | ||
| 9/26/2024 | Price change | $289,000-3.3%$164/sqft |
Source: | ||
| 9/9/2024 | Listed for sale | $299,000$170/sqft |
Source: | ||
Public tax history
| Year | Property taxes | Tax assessment |
|---|---|---|
| 2024 | $3,594 +0.9% | $198,776 +10% |
| 2023 | $3,561 +5.5% | $180,705 +10% |
| 2022 | $3,375 +18.3% | $164,277 +10% |
Find assessor info on the county website
Neighborhood: 34476
Nearby schools
GreatSchools rating
- 3/10Hammett Bowen Jr. Elementary SchoolGrades: PK-5Distance: 0.3 mi
- 4/10Liberty Middle SchoolGrades: 6-8Distance: 0.3 mi
- 4/10West Port High SchoolGrades: 9-12Distance: 5.9 mi
Schools provided by the listing agent
- Elementary: Hammett Bowen Jr. Elementary
- Middle: Liberty Middle School
- High: West Port High School
Source: Stellar MLS. This data may not be complete. We recommend contacting the local school district to confirm school assignments for this home.
Get a cash offer in 3 minutes
Find out how much your home could sell for in as little as 3 minutes with a no-obligation cash offer.
Estimated market value
$267,200
Get a cash offer in 3 minutes
Find out how much your home could sell for in as little as 3 minutes with a no-obligation cash offer.
Estimated market value
$267,200


