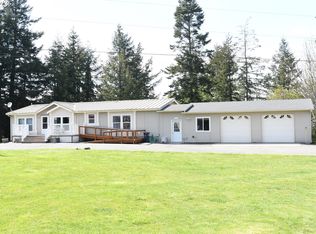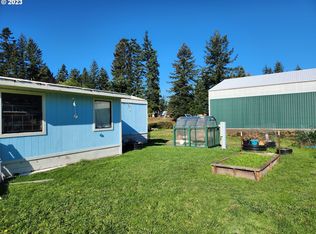One of a kind-both interior & exterior designs are well thought out and executed. Interior is customized w/ the perfect cooks kitchen-large island with power, knotty alder cabinets & oversized pantry space. Open floorplan w/ multiple solar tubes. Master has HUGE walk in closet & ensuite bath.Giant Myrtlewood tree is the focal point of the grassy lawn & oversized decking. Covered cabana for entertaining. RV Parking with full hookups.
This property is off market, which means it's not currently listed for sale or rent on Zillow. This may be different from what's available on other websites or public sources.

