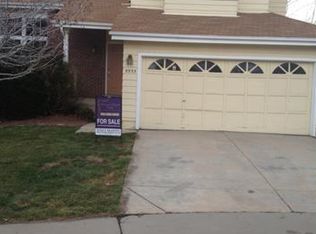Impressively updated Northridge home with phenomenal mountain views, premium cul-de-sac lot, and newly finished walkout basement. A covered front porch welcomes you into a versatile, open-concept floor plan enhanced with large windows that fill the space with natural lights. The spacious living room with dramatic vaulted ceilings effortlessly flows into the dining room and kitchen for seamless entertaining. Updated kitchen delights with stainless steel appliances including double ovens, tile backsplash, large peninsula, and picture window with mountain views. Lower level family room centers around a cozy wood-burning fireplace and flows out to the deck overlooking the huge park-like backyard. Rest and relaxation await in the master suite that features a vaulted ceiling, walk-in closet, and the best views in the home. So many possibilities in the enormous split-level basement that features a rec room, a large non-conforming bedroom, and walks out to your private backyard. Energy-saving upgrades can be found throughout this home including solar panels, smart thermostat, smart lights, high-speed internet, and a whole-home humidifier. Wonderful central location with easy access to trails, shopping, entertainment, parks, Northridge Rec Center, schools, and public transportation. Enjoy access to all 4 of Highland Ranch's Rec Centers that include indoor and outdoor pools, hot tubs, fitness facilities, tennis courts, and more! Quick access to C-470 makes commuting a breeze.
This property is off market, which means it's not currently listed for sale or rent on Zillow. This may be different from what's available on other websites or public sources.
