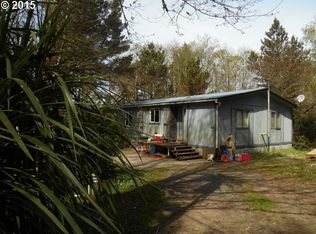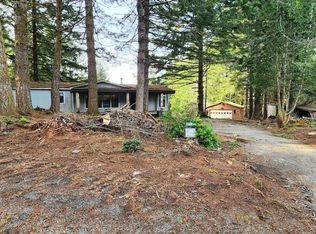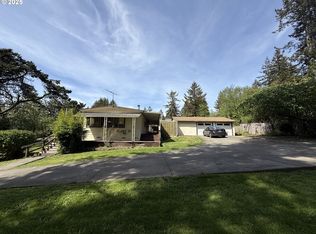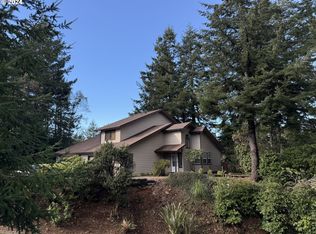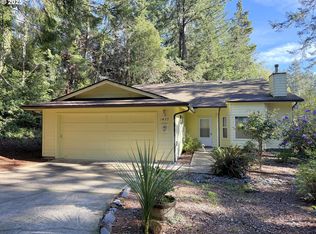Are you looking for your next project? Take a look at this opportunity! Situated on a private 1.16-acre lot is a two-story home with 2 bedrooms and 2 bathrooms that needs significant repairs. This property offers a great chance to be revitalized and features three additional bonus rooms, single garages on either side of the house all needing significant work and numerous decks perfect for taking advantage of the outdoor space. Surrounded by ample trees, with another possible entrance at the gate if cleaned up right on the corner of Cape Ferrelo. This truly could be an ideal project for the right buyer, bring your ideas and turn your dream into a reality! Call for an appointment to view.
Active
$299,999
95629 Cape Ferrelo Rd, Brookings, OR 97415
2beds
1,792sqft
Est.:
Residential, Single Family Residence
Built in 1980
1.16 Acres Lot
$-- Zestimate®
$167/sqft
$-- HOA
What's special
Two-story homeThree additional bonus roomsSurrounded by ample trees
- 255 days |
- 4,204 |
- 151 |
Likely to sell faster than
Zillow last checked: 8 hours ago
Listing updated: January 14, 2026 at 05:02am
Listed by:
Kimberly Weaver 541-251-2529,
Century 21 Agate Realty
Source: RMLS (OR),MLS#: 445144883
Tour with a local agent
Facts & features
Interior
Bedrooms & bathrooms
- Bedrooms: 2
- Bathrooms: 2
- Full bathrooms: 2
Rooms
- Room types: Bedroom 2, Dining Room, Family Room, Kitchen, Living Room, Primary Bedroom
Primary bedroom
- Features: Balcony, Bathroom, Bookcases, Exterior Entry, French Doors, Bathtub With Shower, Double Sinks, Walkin Closet, Wallto Wall Carpet
- Level: Upper
Bedroom 2
- Features: Bathroom, Deck, French Doors, Bathtub With Shower, Closet, Sink, Wallto Wall Carpet
- Level: Lower
Dining room
- Features: Kitchen Dining Room Combo, Living Room Dining Room Combo
- Level: Upper
Family room
- Features: Bathroom, Exterior Entry, Wood Stove
- Level: Lower
Kitchen
- Features: Bay Window, Dishwasher, Eat Bar, Garden Window, Microwave, Pantry, Double Sinks, Free Standing Range, Free Standing Refrigerator
- Level: Upper
Living room
- Features: Balcony, Bay Window, Bookcases, French Doors, Wallto Wall Carpet, Wood Stove
- Level: Upper
Heating
- Forced Air, Heat Pump, Wood Stove
Appliances
- Included: Dishwasher, Free-Standing Range, Free-Standing Refrigerator, Microwave, Washer/Dryer, Electric Water Heater
- Laundry: Laundry Room
Features
- Bathroom, Bathtub With Shower, Closet, Sink, Kitchen Dining Room Combo, Living Room Dining Room Combo, Eat Bar, Pantry, Double Vanity, Balcony, Bookcases, Walk-In Closet(s)
- Flooring: Tile, Wall to Wall Carpet
- Doors: French Doors
- Windows: Aluminum Frames, Bay Window(s), Garden Window(s)
- Basement: None
- Number of fireplaces: 2
- Fireplace features: Stove, Wood Burning, Wood Burning Stove
Interior area
- Total structure area: 1,792
- Total interior livable area: 1,792 sqft
Property
Parking
- Total spaces: 2
- Parking features: Driveway, RV Access/Parking, RV Boat Storage, Attached
- Attached garage spaces: 2
- Has uncovered spaces: Yes
Features
- Levels: Two
- Stories: 2
- Patio & porch: Deck
- Exterior features: Yard, Exterior Entry, Balcony
- Has view: Yes
- View description: Seasonal, Territorial, Trees/Woods
Lot
- Size: 1.16 Acres
- Features: Gentle Sloping, Level, Seasonal, Trees, Wooded, Acres 1 to 3
Details
- Additional structures: RVParking, RVBoatStorage
- Parcel number: R14951
- Zoning: RR5
Construction
Type & style
- Home type: SingleFamily
- Property subtype: Residential, Single Family Residence
Materials
- T111 Siding
- Foundation: Concrete Perimeter
- Roof: Composition
Condition
- Fixer
- New construction: No
- Year built: 1980
Utilities & green energy
- Sewer: Septic Tank
- Water: Well
Community & HOA
HOA
- Has HOA: No
Location
- Region: Brookings
Financial & listing details
- Price per square foot: $167/sqft
- Tax assessed value: $460,670
- Annual tax amount: $1,561
- Date on market: 5/9/2025
- Listing terms: Cash,Rehab
- Road surface type: Gravel
Estimated market value
Not available
Estimated sales range
Not available
Not available
Price history
Price history
| Date | Event | Price |
|---|---|---|
| 10/16/2025 | Price change | $299,999-14.3%$167/sqft |
Source: | ||
| 6/20/2025 | Price change | $350,000-6.7%$195/sqft |
Source: | ||
| 5/9/2025 | Listed for sale | $375,000$209/sqft |
Source: | ||
Public tax history
Public tax history
| Year | Property taxes | Tax assessment |
|---|---|---|
| 2024 | $1,507 +2.9% | $233,460 +3% |
| 2023 | $1,465 +2.9% | $226,660 +3% |
| 2022 | $1,424 +2.9% | $220,070 +3% |
Find assessor info on the county website
BuyAbility℠ payment
Est. payment
$1,687/mo
Principal & interest
$1450
Property taxes
$132
Home insurance
$105
Climate risks
Neighborhood: 97415
Nearby schools
GreatSchools rating
- 5/10Kalmiopsis Elementary SchoolGrades: K-5Distance: 5.5 mi
- 5/10Azalea Middle SchoolGrades: 6-8Distance: 5.7 mi
- 4/10Brookings-Harbor High SchoolGrades: 9-12Distance: 5.7 mi
Schools provided by the listing agent
- Elementary: Kalmiopsis
- Middle: Azalea
- High: Brookings-Harbr
Source: RMLS (OR). This data may not be complete. We recommend contacting the local school district to confirm school assignments for this home.
- Loading
- Loading
