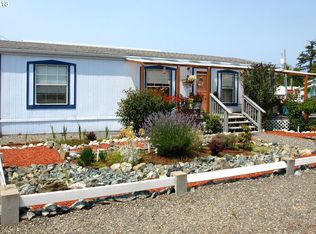Up river with fishing just minutes away! Remodeled literally in 2008 from the floor up. Open concept living with a beautiful propane fireplace, vaulted ceilings and nice natural light. Kitchen has custom cabinets, over sized cooks island/eat bar and nice pantry. Large master suite/master bath has jetted soak tub, skylight and walk in closet. Second bedroom has it's own half bath. Front & back porches, great parking & a spacious workshop
This property is off market, which means it's not currently listed for sale or rent on Zillow. This may be different from what's available on other websites or public sources.
