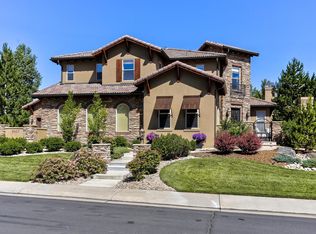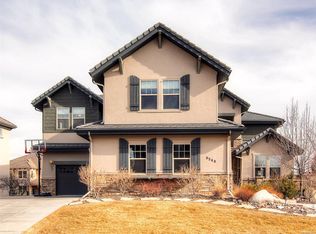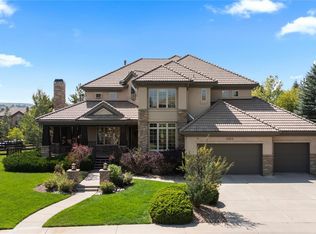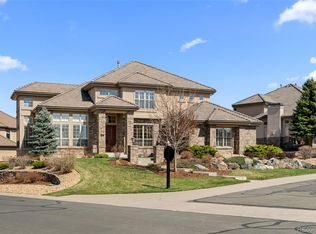Sold for $2,000,000 on 02/18/25
$2,000,000
9562 Silent Hills Lane, Lone Tree, CO 80124
5beds
5,659sqft
Single Family Residence
Built in 2007
0.34 Acres Lot
$1,985,900 Zestimate®
$353/sqft
$6,509 Estimated rent
Home value
$1,985,900
$1.89M - $2.09M
$6,509/mo
Zestimate® history
Loading...
Owner options
Explore your selling options
What's special
Nestled on a corner lot in one of the most sought-after gated communities, this beautifully renovated 5-bedroom, 5-bathroom home offers the ultimate in luxury living. From the spacious, open floor plan to the high-end finishes throughout, this property is designed for both comfort and sophisticated entertaining.
The heart of the home is its stunning chef’s kitchen, featuring sleek quartz countertops, top-tier stainless steel appliances, and a built-in Miele coffee machine. Whether you’re preparing a meal for family or hosting a dinner party, this kitchen (and added bonus kitchen) delivers both style and functionality. The open-concept layout flows effortlessly into the living and dining areas, creating a bright, inviting space that’s perfect for daily living and entertaining.
Upstairs you will find an exclusive private primary retreat, featuring a spacious five-piece bath and an expansive walk-in closet with its own washer and dryer. Additionally, there are three generously sized bedrooms, each with ample closet space, and two meticulously designed bathrooms, offering both comfort and style for family or guests.
The expansive outdoor area is an entertainer’s dream, with plenty of room for dining, lounging by the fireplace, or cooking in the well appointed outdoor kitchen.
The basement of this home is a true standout, featuring a cozy bedroom and bathroom. It also boasts a gym, perfect for workouts at home, along with a spacious entertainment area ideal for hosting guests or relaxing in style. Residents of Heritage Hills enjoy access to a wealth of premium amenities, including well-maintained tennis courts, sparkling swimming pools and endless walking trails.
With its perfect combination design, luxurious finishes, and prime location, this home offers the best of both worlds—a stylish retreat for everyday living and an entertainer’s paradise.
Zillow last checked: 8 hours ago
Listing updated: February 18, 2025 at 01:29pm
Listed by:
Rachel Sartin 720-434-4319 rachel@corken.co,
Corken + Company Real Estate Group, LLC
Bought with:
Nilmini Hecox, 100066980
LIV Sotheby's International Realty
Source: REcolorado,MLS#: 3768947
Facts & features
Interior
Bedrooms & bathrooms
- Bedrooms: 5
- Bathrooms: 5
- Full bathrooms: 2
- 3/4 bathrooms: 2
- 1/2 bathrooms: 1
- Main level bathrooms: 1
Primary bedroom
- Level: Upper
Bedroom
- Level: Upper
Bedroom
- Level: Upper
Bedroom
- Level: Upper
Bedroom
- Level: Basement
Primary bathroom
- Level: Upper
Bathroom
- Level: Main
Bathroom
- Level: Upper
Bathroom
- Level: Upper
Bathroom
- Level: Basement
Bonus room
- Level: Basement
Den
- Level: Basement
Dining room
- Level: Main
Kitchen
- Level: Main
Kitchen
- Description: Bonus Kitchen/Butler's Pantry
- Level: Main
Laundry
- Description: In Primary Closet
- Level: Upper
Laundry
- Level: Basement
Living room
- Level: Main
Media room
- Level: Basement
Mud room
- Level: Main
Office
- Level: Main
Heating
- Forced Air, Natural Gas
Cooling
- Central Air
Appliances
- Included: Bar Fridge, Cooktop, Dishwasher, Disposal, Double Oven, Dryer, Gas Water Heater, Humidifier, Microwave, Range, Refrigerator, Washer, Water Purifier, Water Softener
Features
- Built-in Features, Ceiling Fan(s), Eat-in Kitchen, Entrance Foyer, Five Piece Bath, High Speed Internet, Jack & Jill Bathroom, Kitchen Island, Open Floorplan, Pantry, Primary Suite, Quartz Counters, Sauna, Smoke Free, Walk-In Closet(s), Wet Bar
- Flooring: Bamboo, Brick, Carpet, Stone, Tile, Wood
- Windows: Double Pane Windows, Window Coverings
- Basement: Finished,Full,Sump Pump
- Number of fireplaces: 3
- Fireplace features: Gas, Great Room, Outside, Master Bedroom
Interior area
- Total structure area: 5,659
- Total interior livable area: 5,659 sqft
- Finished area above ground: 3,707
- Finished area below ground: 1,952
Property
Parking
- Total spaces: 3
- Parking features: Concrete, Dry Walled, Floor Coating, Insulated Garage, Oversized, Oversized Door
- Attached garage spaces: 3
Features
- Levels: Two
- Stories: 2
- Patio & porch: Covered, Front Porch, Patio
- Exterior features: Gas Grill, Gas Valve, Lighting, Playground, Private Yard, Rain Gutters
- Has spa: Yes
- Spa features: Spa/Hot Tub
- Fencing: Full
Lot
- Size: 0.34 Acres
- Features: Corner Lot, Landscaped, Many Trees, Master Planned, Near Public Transit, Sprinklers In Front, Sprinklers In Rear
Details
- Parcel number: R0452560
- Special conditions: Standard
Construction
Type & style
- Home type: SingleFamily
- Architectural style: Contemporary,Traditional
- Property subtype: Single Family Residence
Materials
- Frame, Stone
- Roof: Concrete
Condition
- Updated/Remodeled
- Year built: 2007
Utilities & green energy
- Sewer: Public Sewer
- Water: Public
- Utilities for property: Cable Available, Internet Access (Wired)
Community & neighborhood
Location
- Region: Lone Tree
- Subdivision: Heritage Hills
HOA & financial
HOA
- Has HOA: Yes
- HOA fee: $180 annually
- Amenities included: Clubhouse, Gated, Park, Playground, Pool
- Association name: Heritage Hills HOA
- Association phone: 720-316-4947
Other
Other facts
- Listing terms: 1031 Exchange,Cash,Conventional,Jumbo
- Ownership: Corporation/Trust
- Road surface type: Paved
Price history
| Date | Event | Price |
|---|---|---|
| 2/18/2025 | Sold | $2,000,000+0.1%$353/sqft |
Source: | ||
| 1/31/2025 | Pending sale | $1,999,000$353/sqft |
Source: | ||
| 1/24/2025 | Listed for sale | $1,999,000+26.5%$353/sqft |
Source: | ||
| 2/2/2021 | Sold | $1,580,000-1.2%$279/sqft |
Source: Public Record | ||
| 1/12/2021 | Listed for sale | $1,599,900$283/sqft |
Source: | ||
Public tax history
| Year | Property taxes | Tax assessment |
|---|---|---|
| 2025 | $14,735 -0.8% | $112,470 -10.8% |
| 2024 | $14,850 +33.8% | $126,100 -1% |
| 2023 | $11,102 -2.7% | $127,330 +44.2% |
Find assessor info on the county website
Neighborhood: 80124
Nearby schools
GreatSchools rating
- 6/10Acres Green Elementary SchoolGrades: PK-6Distance: 1.3 mi
- 5/10Cresthill Middle SchoolGrades: 7-8Distance: 2.8 mi
- 9/10Highlands Ranch High SchoolGrades: 9-12Distance: 2.9 mi
Schools provided by the listing agent
- Elementary: Acres Green
- Middle: Cresthill
- High: Highlands Ranch
- District: Douglas RE-1
Source: REcolorado. This data may not be complete. We recommend contacting the local school district to confirm school assignments for this home.
Get a cash offer in 3 minutes
Find out how much your home could sell for in as little as 3 minutes with a no-obligation cash offer.
Estimated market value
$1,985,900
Get a cash offer in 3 minutes
Find out how much your home could sell for in as little as 3 minutes with a no-obligation cash offer.
Estimated market value
$1,985,900



