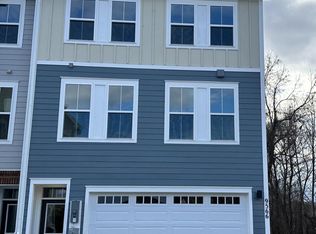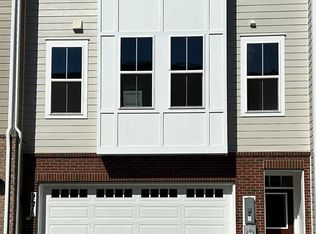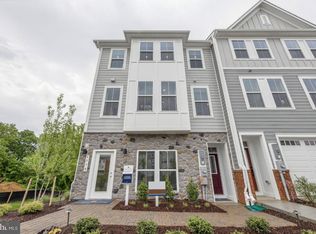Sold for $517,000
$517,000
9562 Rutherglen Pl, Waldorf, MD 20601
3beds
2,900sqft
Townhouse
Built in 2023
2,004 Square Feet Lot
$506,500 Zestimate®
$178/sqft
$3,846 Estimated rent
Home value
$506,500
$466,000 - $552,000
$3,846/mo
Zestimate® history
Loading...
Owner options
Explore your selling options
What's special
Welcome to 9562 Rutherglen Place! Built in 2023, this new 4-level, 3-bedroom, 2 full, 2 half-bath townhome offers contemporary style and thoughtful upgrades. The kitchen features sleek quartz countertops and new appliances, while the second-floor balcony and ground-level deck provide perfect spots to unwind with serene views of conservation land—guaranteed no rear neighbors. The finished basement adds extra living space and includes an unfinished full bath, ready for your customization. Enjoy modern conveniences like blackout blinds and a 2-car garage with EV charger hookup. Don’t miss this move-in-ready gem—schedule your tour today!
Zillow last checked: 8 hours ago
Listing updated: June 26, 2025 at 08:50am
Listed by:
Angelica Dennis 240-688-8762,
Keller Williams Capital Properties
Bought with:
Akinremi Akinsanya, 651810
Redfin Corp
Source: Bright MLS,MLS#: MDCH2039298
Facts & features
Interior
Bedrooms & bathrooms
- Bedrooms: 3
- Bathrooms: 4
- Full bathrooms: 2
- 1/2 bathrooms: 2
- Main level bathrooms: 1
Primary bedroom
- Features: Flooring - Carpet
- Level: Upper
- Area: 196 Square Feet
- Dimensions: 14 x 14
Bedroom 2
- Features: Flooring - Carpet
- Level: Upper
- Area: 110 Square Feet
- Dimensions: 10 x 11
Bedroom 3
- Features: Flooring - Carpet
- Level: Upper
- Area: 121 Square Feet
- Dimensions: 11 x 11
Dining room
- Features: Flooring - HardWood
- Level: Main
- Area: 153 Square Feet
- Dimensions: 9 x 17
Great room
- Features: Flooring - HardWood
- Level: Main
- Area: 260 Square Feet
- Dimensions: 13 x 20
Kitchen
- Features: Flooring - HardWood
- Level: Main
Other
- Features: Flooring - Carpet
- Level: Lower
- Area: 220 Square Feet
- Dimensions: 11 x 20
Recreation room
- Features: Flooring - Carpet
- Level: Lower
- Area: 360 Square Feet
- Dimensions: 18 x 20
Heating
- Programmable Thermostat, Forced Air, Natural Gas
Cooling
- Attic Fan, Central Air, ENERGY STAR Qualified Equipment, Programmable Thermostat, Electric
Appliances
- Included: Microwave, Dishwasher, Disposal, Energy Efficient Appliances, Ice Maker, Refrigerator, Stainless Steel Appliance(s), Water Heater, Gas Water Heater
- Laundry: Upper Level, Washer/Dryer Hookups Only
Features
- Dining Area, Open Floorplan, Kitchen Island, Pantry, Primary Bath(s), Recessed Lighting, Bathroom - Stall Shower, Bathroom - Tub Shower, Walk-In Closet(s), Beamed Ceilings, Dry Wall
- Flooring: Carpet, Vinyl
- Doors: ENERGY STAR Qualified Doors
- Windows: Double Pane Windows, ENERGY STAR Qualified Windows
- Basement: Exterior Entry,Walk-Out Access,Partially Finished,Rough Bath Plumb
- Has fireplace: No
Interior area
- Total structure area: 3,369
- Total interior livable area: 2,900 sqft
- Finished area above ground: 2,444
- Finished area below ground: 456
Property
Parking
- Total spaces: 2
- Parking features: Garage Faces Front, Driveway, Attached
- Attached garage spaces: 2
- Has uncovered spaces: Yes
Accessibility
- Accessibility features: None
Features
- Levels: Four
- Stories: 4
- Exterior features: Balcony
- Pool features: None
Lot
- Size: 2,004 sqft
- Features: Backs to Trees, Landscaped, Private, Rear Yard
Details
- Additional structures: Above Grade, Below Grade
- Parcel number: 0906360854
- Zoning: PRD
- Special conditions: Standard
Construction
Type & style
- Home type: Townhouse
- Architectural style: Traditional
- Property subtype: Townhouse
Materials
- Batts Insulation, Composition, CPVC/PVC, HardiPlank Type
- Foundation: Other
Condition
- New construction: No
- Year built: 2023
Details
- Builder model: FOXCROFT
- Builder name: DREAM FINDERS HOMES
Utilities & green energy
- Sewer: Public Sewer
- Water: Public
Community & neighborhood
Location
- Region: Waldorf
- Subdivision: Scotland Heights
HOA & financial
HOA
- Has HOA: Yes
- HOA fee: $65 monthly
- Amenities included: Fitness Center, Party Room, Recreation Facilities
- Services included: Lawn Care Front, Lawn Care Rear, Lawn Care Side, Recreation Facility, Road Maintenance
Other
Other facts
- Listing agreement: Exclusive Right To Sell
- Listing terms: Conventional,FHA,VA Loan
- Ownership: Fee Simple
Price history
| Date | Event | Price |
|---|---|---|
| 5/28/2025 | Sold | $517,000+3.4%$178/sqft |
Source: | ||
| 4/28/2025 | Pending sale | $500,000$172/sqft |
Source: | ||
| 4/8/2025 | Contingent | $500,000$172/sqft |
Source: | ||
| 4/1/2025 | Price change | $500,000-4.8%$172/sqft |
Source: | ||
| 3/30/2025 | Price change | $525,000-2.8%$181/sqft |
Source: | ||
Public tax history
Tax history is unavailable.
Neighborhood: 20601
Nearby schools
GreatSchools rating
- 3/10Berry Elementary SchoolGrades: PK-5Distance: 0.8 mi
- 6/10Theodore G. Davis Middle SchoolGrades: 6-8Distance: 0.7 mi
- 4/10North Point High SchoolGrades: 9-12Distance: 0.9 mi
Schools provided by the listing agent
- High: North Point
- District: Charles County Public Schools
Source: Bright MLS. This data may not be complete. We recommend contacting the local school district to confirm school assignments for this home.
Get pre-qualified for a loan
At Zillow Home Loans, we can pre-qualify you in as little as 5 minutes with no impact to your credit score.An equal housing lender. NMLS #10287.
Sell with ease on Zillow
Get a Zillow Showcase℠ listing at no additional cost and you could sell for —faster.
$506,500
2% more+$10,130
With Zillow Showcase(estimated)$516,630


