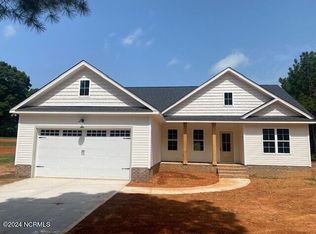Sold for $299,900
$299,900
9562 New Sandy Hill Church Road, Middlesex, NC 27557
3beds
1,470sqft
Single Family Residence
Built in 2024
1.07 Acres Lot
$312,000 Zestimate®
$204/sqft
$1,898 Estimated rent
Home value
$312,000
Estimated sales range
Not available
$1,898/mo
Zestimate® history
Loading...
Owner options
Explore your selling options
What's special
NEW CONSTRUCTION: Open floor plan. 1 acre lot in rural Wilson county. 3BR/2BA. 1470 SF with 2 car garage. Family room with vaulted ceilings and fireplace. Kitchen island with granite countertops, custom cabinets, and stainless steel appliances. Master bedroom with trey ceilings and his/her walk-in closet. Master bath has ceramic tile shower, garden tub, water room, and double vanity with granite countertops. Hall bath has fiberglass tub/shower combo and single sink vanity with granite countertops. Smooth painted 9 ft. ceilings throughout home. LVP flooring in foyer, family room, kitchen, and dining area. Carpet in all bedrooms. LVP in laundry room and baths. White vinyl low-e single hung windows. Duke Progress Energy. Well Water and on-site Septic. Estimated completion date July 30, 2024. County taxes only.
Zillow last checked: 8 hours ago
Listing updated: September 03, 2024 at 11:45am
Listed by:
Jeff Stone 252-235-7003,
Stone Auction & Realty,
Kay Mitchell 252-908-0722,
Stone Auction & Realty
Bought with:
Michelle M Zanfardino, 300497
Navigate Realty
Source: Hive MLS,MLS#: 100425538 Originating MLS: Wilson Board of Realtors
Originating MLS: Wilson Board of Realtors
Facts & features
Interior
Bedrooms & bathrooms
- Bedrooms: 3
- Bathrooms: 2
- Full bathrooms: 2
Primary bedroom
- Dimensions: 15.4 x 12
Bedroom 2
- Dimensions: 10 x 10
Bedroom 3
- Dimensions: 10 x 11
Dining room
- Dimensions: 10 x 12
Family room
- Dimensions: 18.4 x 15.8
Kitchen
- Dimensions: 10 x 10
Heating
- Heat Pump, Electric
Cooling
- Central Air
Appliances
- Included: Electric Oven, Built-In Microwave, Dishwasher
- Laundry: Dryer Hookup, Washer Hookup
Features
- Master Downstairs, Walk-in Closet(s), Vaulted Ceiling(s), Tray Ceiling(s), High Ceilings, Ceiling Fan(s), Gas Log, Walk-In Closet(s)
- Flooring: Carpet, LVT/LVP
- Basement: None
- Attic: Access Only
- Has fireplace: Yes
- Fireplace features: Gas Log
Interior area
- Total structure area: 1,470
- Total interior livable area: 1,470 sqft
Property
Parking
- Total spaces: 2
- Parking features: Concrete, On Site
Accessibility
- Accessibility features: None
Features
- Levels: One
- Stories: 1
- Patio & porch: Covered, Porch
- Fencing: None
Lot
- Size: 1.07 Acres
- Dimensions: 124.99 x 368.34 x 65.17 x 95.33 x 317.81
- Features: Open Lot
Details
- Parcel number: 2742139768.000
- Zoning: AR
- Special conditions: Standard
Construction
Type & style
- Home type: SingleFamily
- Property subtype: Single Family Residence
Materials
- Vinyl Siding
- Foundation: Brick/Mortar, Crawl Space
- Roof: Architectural Shingle
Condition
- New construction: Yes
- Year built: 2024
Utilities & green energy
- Sewer: Septic Tank
- Water: Well
Green energy
- Energy efficient items: Lighting
Community & neighborhood
Security
- Security features: Smoke Detector(s)
Location
- Region: Middlesex
- Subdivision: Not In Subdivision
Other
Other facts
- Listing agreement: Exclusive Right To Sell
- Listing terms: Cash,Conventional,FHA,USDA Loan,VA Loan
Price history
| Date | Event | Price |
|---|---|---|
| 9/3/2024 | Sold | $299,900$204/sqft |
Source: | ||
| 4/10/2024 | Pending sale | $299,900$204/sqft |
Source: | ||
| 2/3/2024 | Listed for sale | $299,900$204/sqft |
Source: | ||
Public tax history
| Year | Property taxes | Tax assessment |
|---|---|---|
| 2024 | $144 | $23,200 |
Find assessor info on the county website
Neighborhood: 27557
Nearby schools
GreatSchools rating
- 9/10Rock Ridge ElementaryGrades: K-5Distance: 6.9 mi
- 4/10Springfield MiddleGrades: 6-8Distance: 9.6 mi
- 5/10James Hunt HighGrades: 9-12Distance: 10.5 mi
Schools provided by the listing agent
- Elementary: Rock Ridge
- Middle: Springfield
- High: Hunt High
Source: Hive MLS. This data may not be complete. We recommend contacting the local school district to confirm school assignments for this home.
Get pre-qualified for a loan
At Zillow Home Loans, we can pre-qualify you in as little as 5 minutes with no impact to your credit score.An equal housing lender. NMLS #10287.
