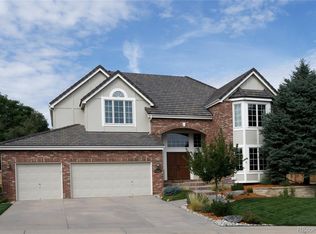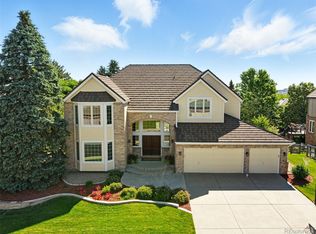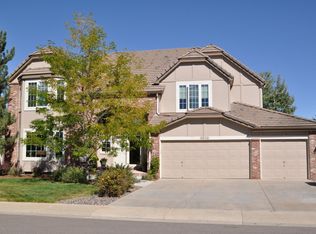Welcome to this voluminous two story located in the highly desirable Ridgeview neighborhood; a very popular golf course community in Lone Tree. This grand residence offers excellent curb appeal and an open and inviting floor plan with soaring ceilings, expansive windows and large spacious rooms; so comfortable and great for entertaining. You will love the hardwood floors that flow throughout the main and upper levels including the dramatic curved wood staircase. Lots of thought and attention to detail has gone into the home as well with custom woodwork and trim plus wonderful customized closets with built-in shelving etc. to maximize space and organization. Additional special features include: pretty custom kitchen open to the family room with loads of cabinets, center island, slab granite, wine cooler, eating space, walk-in pantry and additional storage closet/pantry and stainless steel appliances, beautiful family room with impressive windows, chandelier and gas fireplace flanked by custom shelving and cabinets, formal living room with high ceiling, decorative gas fireplace and crown molding, formal dining room with wainscot and custom trim. Study with french doors, wainscot and built-in bookshelves. The upper level features a huge master bedroom suite with fireplace and window seat adjoining 5 piece master bath with custom European shower, jetted tub and enormous walk-in closet, 2 bedrooms with customized closets (one a walk-in) and full bath with slab granite counters. The full finished basement has 4th bedroom, full bath and t.v room, billiard room and exercise room. The exterior is professionally landscaped with concrete edging, pretty trees and plantings and boasts a lovely Pavestone patio, fire pit and hot tub pad. Brand new Pella windows installed in last 5 years. Epoxy floor in garage. Walk to Eagle Ridge Elementary, pool, tennis, golf and walking trails with shopping, retail, restaurants, easy access to I-25/C-470 and medical & light rail near by.
This property is off market, which means it's not currently listed for sale or rent on Zillow. This may be different from what's available on other websites or public sources.


