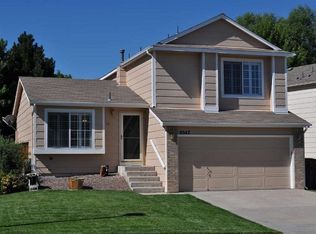Highly sought after floor plan located in the desireable Westridge neighborhood of Highlands Ranch! Stunning granite countertops in kitchen accentuate the beautiful white cabinets and new stainless steel appliances which include refrigerator, electric range/oven, microwave and dishwasher. Vaulted ceilings in family and living rooms make for a cozy respite next to the updated stone two-sided fireplace. The list goes on with fresh interior paint and beautiful plantation shutters throughout much of the main floor and master bedroom providing elegant privacy. If that wasn't enough, move in just in time for Summer and enjoy the spacious deck, large flat grassy area and mature trees on the hill. Worried about the roof? Not a problem as an impact resistant roof was installed just a few years ago. The location of this home is incredible as you are truly walking distance to Westridge Recreation Center, Redstone Park, Marcy Park, and the local grocery store. This home won't last long so schedule your showing today.
This property is off market, which means it's not currently listed for sale or rent on Zillow. This may be different from what's available on other websites or public sources.
