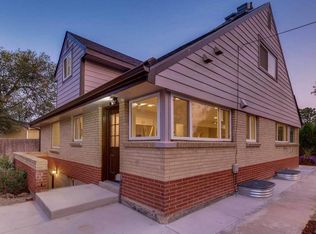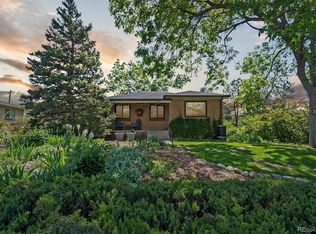Sold for $830,000
$830,000
9560 W 38th Avenue, Wheat Ridge, CO 80033
5beds
2,981sqft
Single Family Residence
Built in 1953
0.31 Acres Lot
$933,100 Zestimate®
$278/sqft
$4,154 Estimated rent
Home value
$933,100
$868,000 - $1.01M
$4,154/mo
Zestimate® history
Loading...
Owner options
Explore your selling options
What's special
Incredible opportunity and multiple possibilities with this renovated Wheat Ridge home with mother-in-law style basement apartment with private entrance and its own private yard, patio, + parking. The house boasts a main floor master bedroom with upgraded bath, wood floors, upgraded kitchen, powder, laundry and sunroom. Upstairs find 3 more spacious bedrooms and 1 full bath. Mountain views. The basement is a fully functional apartment with its own kitchen, bath, laundry, and living room. Rent basement for instant income ($1650/m) or AirBnb/VRBO for even more. Lutheran Medical Center within 1mi, great for travel nurses. Great rental history as a duplex ($4900/m), or live in one and rent the other. Home is purposefully set back from 38th and behind large 2-car garage for extra privacy and limits road noise. Large circular driveway for easy-in-out and only steps to RTD bus stop. Amazing location only two blocks to brand new retail shopping center and Starbucks at 38th and Kipling, and easy access to the brand new shopping, eating, and retail developments at 38th and Wadsworth. Half a mile to Wheat Ridge Recreation Center, less than two blocks to Discovery Park, less than half a mile to Crown Hill Park. Centurylink high speed fiber internet available. Easy commute to downtown Denver, or the mountains to the west. Call broker with any questions!
Zillow last checked: 8 hours ago
Listing updated: October 01, 2024 at 10:55am
Listed by:
Jayson Holland 303-596-9803 jay@hollandteam.com,
Listings.com
Bought with:
Olivia McClellan, 100103843
Good Neighbor LLC
Source: REcolorado,MLS#: 2303854
Facts & features
Interior
Bedrooms & bathrooms
- Bedrooms: 5
- Bathrooms: 4
- Full bathrooms: 2
- 3/4 bathrooms: 1
- 1/2 bathrooms: 1
- Main level bathrooms: 2
- Main level bedrooms: 1
Primary bedroom
- Level: Main
Bedroom
- Level: Upper
Bedroom
- Level: Upper
Bedroom
- Level: Upper
Bedroom
- Level: Basement
Primary bathroom
- Level: Main
Bathroom
- Level: Upper
Bathroom
- Level: Main
Bathroom
- Level: Basement
Bonus room
- Level: Main
Dining room
- Level: Main
Kitchen
- Level: Main
Kitchen
- Level: Basement
Laundry
- Level: Main
Laundry
- Level: Basement
Living room
- Level: Main
Living room
- Level: Basement
Heating
- Forced Air
Cooling
- Central Air
Appliances
- Included: Dishwasher, Dryer, Microwave, Oven, Range Hood, Refrigerator, Self Cleaning Oven, Washer
- Laundry: In Unit
Features
- Granite Counters, Quartz Counters, Smoke Free, Walk-In Closet(s)
- Flooring: Carpet, Tile, Wood
- Basement: Crawl Space,Exterior Entry,Finished,Full,Walk-Out Access
- Number of fireplaces: 1
- Fireplace features: Living Room
Interior area
- Total structure area: 2,981
- Total interior livable area: 2,981 sqft
- Finished area above ground: 2,113
- Finished area below ground: 0
Property
Parking
- Total spaces: 6
- Parking features: Circular Driveway, Concrete
- Garage spaces: 2
- Has uncovered spaces: Yes
- Details: Off Street Spaces: 4
Features
- Levels: Two
- Stories: 2
- Patio & porch: Patio
- Exterior features: Private Yard
- Fencing: Full,Partial
- Has view: Yes
- View description: Mountain(s)
Lot
- Size: 0.31 Acres
- Features: Near Public Transit
Details
- Parcel number: 023369
- Special conditions: Standard
Construction
Type & style
- Home type: SingleFamily
- Architectural style: Traditional
- Property subtype: Single Family Residence
Materials
- Brick, Frame
- Roof: Composition
Condition
- Updated/Remodeled
- Year built: 1953
Utilities & green energy
- Electric: 110V, 220 Volts
- Sewer: Public Sewer
- Water: Public
- Utilities for property: Cable Available, Electricity Connected, Natural Gas Available, Natural Gas Connected
Community & neighborhood
Security
- Security features: Carbon Monoxide Detector(s), Smoke Detector(s)
Location
- Region: Wheat Ridge
- Subdivision: Wheat Ridge
Other
Other facts
- Listing terms: 1031 Exchange,Cash,Conventional,FHA,Jumbo,VA Loan
- Ownership: Corporation/Trust
- Road surface type: Paved
Price history
| Date | Event | Price |
|---|---|---|
| 2/12/2024 | Sold | $830,000+0%$278/sqft |
Source: | ||
| 1/20/2024 | Pending sale | $829,900$278/sqft |
Source: | ||
| 1/6/2024 | Listed for sale | $829,900+36%$278/sqft |
Source: | ||
| 3/10/2022 | Listing removed | -- |
Source: Zillow Rental Network Premium Report a problem | ||
| 2/10/2022 | Listed for rent | $3,150+5%$1/sqft |
Source: Zillow Rental Network Premium Report a problem | ||
Public tax history
| Year | Property taxes | Tax assessment |
|---|---|---|
| 2024 | $5,264 +29.5% | $55,313 |
| 2023 | $4,064 -1.5% | $55,313 +31.6% |
| 2022 | $4,126 +7.2% | $42,020 -2.8% |
Find assessor info on the county website
Neighborhood: 80033
Nearby schools
GreatSchools rating
- 5/10Stevens Elementary SchoolGrades: PK-5Distance: 1.6 mi
- 5/10Everitt Middle SchoolGrades: 6-8Distance: 0.3 mi
- 7/10Wheat Ridge High SchoolGrades: 9-12Distance: 0.4 mi
Schools provided by the listing agent
- Elementary: Wilmore-Davis
- Middle: Everitt
- High: Wheat Ridge
- District: Jefferson County R-1
Source: REcolorado. This data may not be complete. We recommend contacting the local school district to confirm school assignments for this home.
Get a cash offer in 3 minutes
Find out how much your home could sell for in as little as 3 minutes with a no-obligation cash offer.
Estimated market value$933,100
Get a cash offer in 3 minutes
Find out how much your home could sell for in as little as 3 minutes with a no-obligation cash offer.
Estimated market value
$933,100

