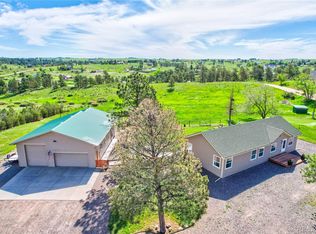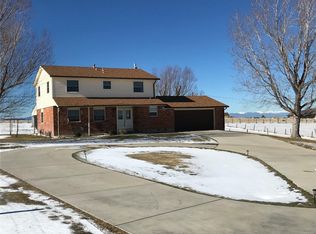Sold for $775,000 on 04/28/23
$775,000
9560 Tomahawk Road, Parker, CO 80138
4beds
2,432sqft
Single Family Residence
Built in 1973
4.5 Acres Lot
$834,800 Zestimate®
$319/sqft
$3,607 Estimated rent
Home value
$834,800
$785,000 - $893,000
$3,607/mo
Zestimate® history
Loading...
Owner options
Explore your selling options
What's special
*Open House Sun 4/2 10-1* Welcome to this stunning ranch nestled amidst rolling hills in Parker. The 4.5-acre lot offers incredible horse property potential! Take in the breathtaking views of the picturesque scenery from every angle of the property. Soak up the sun on the updated back deck, boasting glass railings for unobstructed views and ample space for an outdoor kitchen and dining set. The deck is conveniently accessible from the kitchen and dining area through sliding glass doors for seamless indoor-outdoor living. The lower-level patio features a hot tub to wind down and take in the beauty of the grounds. The bright and airy chef’s kitchen is equipped with a six-burner Southbend commercial gas range encased inside light wood cabinetry and contrasting marble countertops. Enjoy a main floor primary bedroom with ample space to unwind. The walk-out finished basement features a bonus space perfect for a home theater or game room. An additional non-conforming basement bedroom and luxurious, updated three-quarter bath provide a private retreat for guests. Relish country life while being just 10 minutes away from downtown Parker. If you are looking for a ranch brimming with charm and character on ample acreage, this just might be your dream home!
Zillow last checked: 8 hours ago
Listing updated: September 13, 2023 at 03:53pm
Listed by:
Blair Bryant 720-589-1740 blaircontracts@stellerrealestate.com,
The Steller Group, Inc
Bought with:
Jennifer "Jenelle" Arthur, 100069397
West and Main Homes Inc
Source: REcolorado,MLS#: 7412170
Facts & features
Interior
Bedrooms & bathrooms
- Bedrooms: 4
- Bathrooms: 3
- Full bathrooms: 1
- 3/4 bathrooms: 1
- 1/2 bathrooms: 1
- Main level bathrooms: 2
- Main level bedrooms: 3
Primary bedroom
- Description: Walk-In Closet
- Level: Main
- Area: 169 Square Feet
- Dimensions: 13 x 13
Bedroom
- Level: Main
- Area: 180 Square Feet
- Dimensions: 12 x 15
Bedroom
- Level: Main
- Area: 120 Square Feet
- Dimensions: 10 x 12
Bedroom
- Description: Non-Conforming
- Level: Basement
- Area: 150 Square Feet
- Dimensions: 15 x 10
Primary bathroom
- Description: En Suite
- Level: Main
Bathroom
- Level: Main
Bathroom
- Level: Basement
Bonus room
- Description: Wood Burning Stove
- Level: Basement
- Area: 405 Square Feet
- Dimensions: 27 x 15
Dining room
- Level: Main
- Area: 144 Square Feet
- Dimensions: 12 x 12
Kitchen
- Level: Main
- Area: 192 Square Feet
- Dimensions: 12 x 16
Laundry
- Level: Basement
- Area: 84 Square Feet
- Dimensions: 7 x 12
Living room
- Level: Main
- Area: 418 Square Feet
- Dimensions: 19 x 22
Heating
- Forced Air, Natural Gas
Cooling
- Central Air
Appliances
- Included: Dishwasher, Disposal, Dryer, Microwave, Range Hood, Refrigerator, Self Cleaning Oven, Washer
- Laundry: In Unit
Features
- Ceiling Fan(s), Eat-in Kitchen, Marble Counters, Primary Suite, Smart Thermostat, Smoke Free, Walk-In Closet(s)
- Flooring: Carpet, Linoleum, Tile
- Windows: Double Pane Windows, Window Coverings
- Basement: Bath/Stubbed,Exterior Entry,Finished,Interior Entry,Walk-Out Access
- Number of fireplaces: 1
- Fireplace features: Basement, Recreation Room, Wood Burning Stove
- Common walls with other units/homes: No Common Walls
Interior area
- Total structure area: 2,432
- Total interior livable area: 2,432 sqft
- Finished area above ground: 1,536
- Finished area below ground: 896
Property
Parking
- Total spaces: 3
- Parking features: Circular Driveway, Concrete, Oversized
- Attached garage spaces: 2
- Has uncovered spaces: Yes
- Details: RV Spaces: 1
Features
- Levels: One
- Stories: 1
- Patio & porch: Deck, Wrap Around
- Exterior features: Garden
- Has spa: Yes
- Spa features: Spa/Hot Tub
- Fencing: Partial
- Has view: Yes
- View description: Mountain(s)
Lot
- Size: 4.50 Acres
- Features: Open Space
Details
- Parcel number: R0131481
- Zoning: RR
- Special conditions: Standard
Construction
Type & style
- Home type: SingleFamily
- Architectural style: Traditional
- Property subtype: Single Family Residence
Materials
- Stone, Vinyl Siding
- Foundation: Concrete Perimeter, Slab
- Roof: Composition
Condition
- Updated/Remodeled
- Year built: 1973
Utilities & green energy
- Water: Well
- Utilities for property: Cable Available, Electricity Connected, Internet Access (Wired), Natural Gas Available, Natural Gas Connected, Phone Available, Phone Connected
Community & neighborhood
Security
- Security features: Smoke Detector(s), Video Doorbell
Location
- Region: Parker
- Subdivision: Parker East
Other
Other facts
- Listing terms: Cash,Conventional,FHA,VA Loan
- Ownership: Individual
- Road surface type: Paved
Price history
| Date | Event | Price |
|---|---|---|
| 4/28/2023 | Sold | $775,000$319/sqft |
Source: | ||
Public tax history
| Year | Property taxes | Tax assessment |
|---|---|---|
| 2025 | $4,233 +14% | $50,690 -6.8% |
| 2024 | $3,714 +39.9% | $54,390 -1% |
| 2023 | $2,655 -4% | $54,920 +37.7% |
Find assessor info on the county website
Neighborhood: 80138
Nearby schools
GreatSchools rating
- 7/10Pioneer Elementary SchoolGrades: PK-5Distance: 2.5 mi
- 5/10Cimarron Middle SchoolGrades: 6-8Distance: 1.6 mi
- 7/10Legend High SchoolGrades: 9-12Distance: 2 mi
Schools provided by the listing agent
- Elementary: Pioneer
- Middle: Cimarron
- High: Legend
- District: Douglas RE-1
Source: REcolorado. This data may not be complete. We recommend contacting the local school district to confirm school assignments for this home.
Get a cash offer in 3 minutes
Find out how much your home could sell for in as little as 3 minutes with a no-obligation cash offer.
Estimated market value
$834,800
Get a cash offer in 3 minutes
Find out how much your home could sell for in as little as 3 minutes with a no-obligation cash offer.
Estimated market value
$834,800

