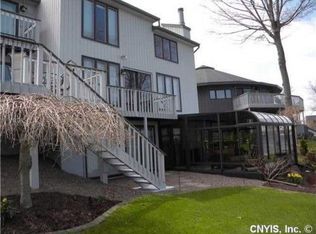Closed
$365,000
9560 Sotherden Rd, Brewerton, NY 13029
4beds
2,436sqft
Single Family Residence
Built in 1988
0.51 Acres Lot
$433,600 Zestimate®
$150/sqft
$3,087 Estimated rent
Home value
$433,600
$412,000 - $455,000
$3,087/mo
Zestimate® history
Loading...
Owner options
Explore your selling options
What's special
Come see this beautiful home just minutes from Oneida Shores Beach. Enjoy a cup of coffee on your wrap around front porch while enjoying the view of the lake. The first floor features an open floor plan with hard wood floors throughout, vaulted ceilings in the livingroom with wood burning fireplace, 2 story foyer, formal dining room and eat in kitchen with stainless appliances. On the second floor you’ll find 3 spacious bedrooms including the primary with en-suite and walk in closet, and conveniently located laundry. Both full bathrooms have heated floors perfect for those cold winter mornings. The partially finished basement includes another bedroom and bath, and plenty of storage. The huge private fully fenced in backyard with pool, fire pit and seating area is perfect for entertaining. With a little TLC this home will be back at its full potential. You wont want to miss this one. Welcome to your new home. Best and final offers due this Sunday 7/30 by 2pm.
Zillow last checked: 8 hours ago
Listing updated: September 25, 2023 at 06:23am
Listed by:
Jolene Gormel 315-622-5757,
Howard Hanna Real Estate
Bought with:
Adam Herd, 10401371050
WEICHERT, REALTORS-TBG
Source: NYSAMLSs,MLS#: S1480139 Originating MLS: Syracuse
Originating MLS: Syracuse
Facts & features
Interior
Bedrooms & bathrooms
- Bedrooms: 4
- Bathrooms: 4
- Full bathrooms: 2
- 1/2 bathrooms: 2
- Main level bathrooms: 1
Heating
- Gas, Forced Air
Cooling
- Central Air
Appliances
- Included: Dishwasher, Electric Oven, Electric Range, Disposal, Gas Water Heater, Microwave, Refrigerator
- Laundry: Upper Level
Features
- Breakfast Bar, Ceiling Fan(s), Separate/Formal Dining Room, Entrance Foyer, Eat-in Kitchen, Separate/Formal Living Room, Pantry, Sliding Glass Door(s), Storage, Bath in Primary Bedroom
- Flooring: Hardwood, Tile, Varies
- Doors: Sliding Doors
- Basement: Full,Partially Finished,Sump Pump
- Number of fireplaces: 1
Interior area
- Total structure area: 2,436
- Total interior livable area: 2,436 sqft
Property
Parking
- Total spaces: 3
- Parking features: Attached, Garage, Garage Door Opener
- Attached garage spaces: 3
Features
- Levels: Two
- Stories: 2
- Patio & porch: Deck, Open, Porch
- Exterior features: Blacktop Driveway, Deck, Fully Fenced, Pool, Private Yard, See Remarks
- Pool features: Above Ground
- Fencing: Full
Lot
- Size: 0.51 Acres
- Dimensions: 105 x 212
- Features: Corner Lot, Residential Lot
Details
- Parcel number: 31228911000000020330000000
- Special conditions: Standard
Construction
Type & style
- Home type: SingleFamily
- Architectural style: Colonial,Two Story
- Property subtype: Single Family Residence
Materials
- Cedar, Copper Plumbing
- Foundation: Block
- Roof: Asphalt
Condition
- Resale
- Year built: 1988
Utilities & green energy
- Electric: Circuit Breakers
- Sewer: Connected
- Water: Connected, Public
- Utilities for property: Cable Available, Sewer Connected, Water Connected
Community & neighborhood
Location
- Region: Brewerton
Other
Other facts
- Listing terms: Cash,Conventional,FHA,VA Loan
Price history
| Date | Event | Price |
|---|---|---|
| 9/21/2023 | Sold | $365,000+4.3%$150/sqft |
Source: | ||
| 8/12/2023 | Pending sale | $349,900$144/sqft |
Source: | ||
| 7/31/2023 | Contingent | $349,900$144/sqft |
Source: | ||
| 7/17/2023 | Price change | $349,900-6.7%$144/sqft |
Source: | ||
| 7/5/2023 | Listed for sale | $374,900+51.8%$154/sqft |
Source: | ||
Public tax history
| Year | Property taxes | Tax assessment |
|---|---|---|
| 2024 | -- | $235,000 |
| 2023 | -- | $235,000 |
| 2022 | -- | $235,000 |
Find assessor info on the county website
Neighborhood: 13029
Nearby schools
GreatSchools rating
- 6/10Brewerton Elementary SchoolGrades: PK-5Distance: 1.1 mi
- 4/10Central Square Middle SchoolGrades: 6-8Distance: 2 mi
- 5/10Paul V Moore High SchoolGrades: 9-12Distance: 3.8 mi
Schools provided by the listing agent
- District: Central Square
Source: NYSAMLSs. This data may not be complete. We recommend contacting the local school district to confirm school assignments for this home.
