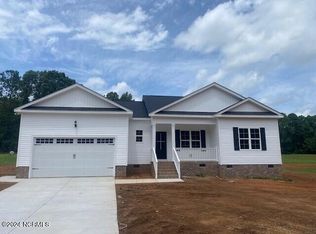Sold for $299,500
$299,500
9560 New Sandy Hill Church Road, Middlesex, NC 27557
3beds
1,467sqft
Single Family Residence
Built in 2024
1.03 Acres Lot
$319,500 Zestimate®
$204/sqft
$1,904 Estimated rent
Home value
$319,500
Estimated sales range
Not available
$1,904/mo
Zestimate® history
Loading...
Owner options
Explore your selling options
What's special
NEW CONSTRUCTION ON AN UNRESTRICTED RURAL LOT IN WESTERN WILSON COUNTY. Desirable school District. Only 40 minutes to Raleigh. Open floor plan. 3BR/2BA. 1467 SF with two car garage. Great room with vaulted ceiling. Kitchen island with granite countertops. Custom cabinets and stainless steel appliances. Master bedroom with trey ceiling and walk-in closet. Master bath has ceramic tile shower, double vanity with granite countertops. Water closet. Hall bath has fiberglass tub/shower combo and single sink vanity with granite countertop. Smooth painted 9 ft. ceilings throughout home. LVP flooring in great room, kitchen, and dining area. Carpet in all bedrooms. LVP in laundry room and baths. White vinyl low-e single hung windows. Duke Progress Energy, Well Water and on-site septic. Estimated completion date August 15, 2024. County taxes only.
Home is being built in reverse of Rendering
Zillow last checked: 8 hours ago
Listing updated: January 18, 2026 at 10:36pm
Listed by:
Jeff Stone 252-235-7003,
Stone Auction & Realty,
Kay Mitchell 252-908-0722,
Stone Auction & Realty
Bought with:
A Non Member
A Non Member
Source: Hive MLS,MLS#: 100425539 Originating MLS: Wilson Board of Realtors
Originating MLS: Wilson Board of Realtors
Facts & features
Interior
Bedrooms & bathrooms
- Bedrooms: 3
- Bathrooms: 2
- Full bathrooms: 2
Primary bedroom
- Dimensions: 14.4 x 11.6
Bedroom 2
- Dimensions: 11.4 x 11
Bedroom 3
- Dimensions: 11.4 x 11
Dining room
- Dimensions: 19 x 11.1
Great room
- Dimensions: 17 x 16.6
Laundry
- Dimensions: 8.8 x 6.8
Heating
- Electric, Heat Pump
Cooling
- Central Air
Appliances
- Included: Electric Oven, Built-In Microwave, Dishwasher
- Laundry: Dryer Hookup, Washer Hookup, Laundry Room
Features
- Master Downstairs, Walk-in Closet(s), Tray Ceiling(s), High Ceilings, Ceiling Fan(s), Walk-In Closet(s)
- Flooring: LVT/LVP, Carpet
- Attic: Access Only
- Has fireplace: No
- Fireplace features: None
Interior area
- Total structure area: 1,467
- Total interior livable area: 1,467 sqft
Property
Parking
- Total spaces: 2
- Parking features: Concrete, On Site
- Garage spaces: 2
Accessibility
- Accessibility features: None
Features
- Levels: One
- Stories: 1
- Patio & porch: Covered, Porch
- Fencing: None
Lot
- Size: 1.03 Acres
- Dimensions: 124.94 x 343.42 x 129.29 x 368.34
- Features: Open Lot
Details
- Parcel number: 2742230857.000
- Zoning: AR
- Special conditions: Standard
Construction
Type & style
- Home type: SingleFamily
- Property subtype: Single Family Residence
Materials
- Vinyl Siding
- Foundation: Brick/Mortar, Raised, Slab
- Roof: Architectural Shingle
Condition
- New construction: Yes
- Year built: 2024
Utilities & green energy
- Sewer: Septic Tank
- Water: Well
Green energy
- Energy efficient items: Lighting
Community & neighborhood
Security
- Security features: Smoke Detector(s)
Location
- Region: Middlesex
- Subdivision: Not In Subdivision
HOA & financial
HOA
- Has HOA: No
- Amenities included: None
Other
Other facts
- Listing agreement: Exclusive Right To Sell
- Listing terms: Cash,Conventional,FHA,USDA Loan,VA Loan
Price history
| Date | Event | Price |
|---|---|---|
| 8/20/2024 | Sold | $299,500$204/sqft |
Source: | ||
| 7/17/2024 | Pending sale | $299,500$204/sqft |
Source: | ||
| 2/3/2024 | Listed for sale | $299,500$204/sqft |
Source: | ||
Public tax history
| Year | Property taxes | Tax assessment |
|---|---|---|
| 2024 | $139 | $22,400 |
Find assessor info on the county website
Neighborhood: 27557
Nearby schools
GreatSchools rating
- 9/10Rock Ridge ElementaryGrades: K-5Distance: 6.9 mi
- 4/10Springfield MiddleGrades: 6-8Distance: 9.6 mi
- 5/10James Hunt HighGrades: 9-12Distance: 10.5 mi
Schools provided by the listing agent
- Elementary: Rock Ridge
- Middle: Springfield
- High: Hunt High
Source: Hive MLS. This data may not be complete. We recommend contacting the local school district to confirm school assignments for this home.

Get pre-qualified for a loan
At Zillow Home Loans, we can pre-qualify you in as little as 5 minutes with no impact to your credit score.An equal housing lender. NMLS #10287.
