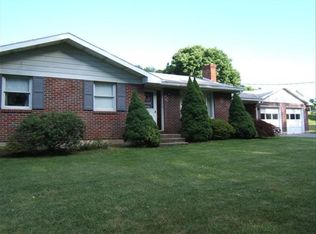Sold for $391,000
$391,000
9560 Longswamp Rd, Mertztown, PA 19539
3beds
1,296sqft
Single Family Residence
Built in 1956
2.58 Acres Lot
$403,400 Zestimate®
$302/sqft
$2,088 Estimated rent
Home value
$403,400
$375,000 - $436,000
$2,088/mo
Zestimate® history
Loading...
Owner options
Explore your selling options
What's special
Highest and Best due by Monday 7/28/25 6pm. Introducing this fantastic brick ranch home in the heart of Mertztown, where convenience meets country comfort. With 3 beds, 1.5 bath, an oversized, 2 story 2-car garage, attached storage shed with new roof in 2025 and an additional workshop, this home offers space and more for any hobbyist, woodworker or gardener. Enter into the beautifully updated kitchen with a stunning granite countertop that spans the length of the kitchen paired with ample cabinetry and included appliances and double oven for your cooking enjoyment. Follow the stunning hardwood floors to the expansive 13x25 living room/dining room that shows off built-in cabinetry and bright natural light. Downstairs opens up to a large 42x26 sq ft basement and if that isn't enough storage, head up to the attic with double layer insulation. This home sits on 2.58 acres with a gorgeous back yard that gives peace and privacy where you'll enjoy fruit trees, black cherry trees and mature gardens of perennials. Lastly, you can go into homeownership with confidence in this home with a new radon system in 2024, brand new water heater Oct. 2024, newer sump pump, top of the line TDX series boiler installed in 2012 (serviced annually), new well pump May 2025, and updated kitchen, regularly maintained septic and main roof and vinyl siding installed in 2016. Next step- schedule your showing and fall in love!
Zillow last checked: 8 hours ago
Listing updated: August 20, 2025 at 08:13am
Listed by:
Hannah Phillips 610-698-4107,
Realty One Group Exclusive
Bought with:
Hannah Phillips, RS365561
Realty One Group Exclusive
Source: Bright MLS,MLS#: PABK2060104
Facts & features
Interior
Bedrooms & bathrooms
- Bedrooms: 3
- Bathrooms: 2
- Full bathrooms: 1
- 1/2 bathrooms: 1
- Main level bathrooms: 2
- Main level bedrooms: 3
Bedroom 1
- Level: Main
- Area: 110 Square Feet
- Dimensions: 11 x 10
Bedroom 2
- Level: Main
- Area: 110 Square Feet
- Dimensions: 11 x 10
Bedroom 3
- Level: Main
- Area: 210 Square Feet
- Dimensions: 15 x 14
Bathroom 1
- Level: Main
- Area: 27 Square Feet
- Dimensions: 9 x 3
Bathroom 2
- Level: Lower
- Area: 42 Square Feet
- Dimensions: 6 x 7
Other
- Level: Upper
Basement
- Level: Lower
- Area: 1092 Square Feet
- Dimensions: 42 x 26
Living room
- Features: Dining Area
- Level: Main
- Area: 325 Square Feet
- Dimensions: 25 x 13
Heating
- Radiator, Oil
Cooling
- Window Unit(s), Electric
Appliances
- Included: Electric Water Heater
- Laundry: In Basement
Features
- Flooring: Hardwood, Luxury Vinyl
- Basement: Unfinished,Walk-Out Access,Concrete
- Has fireplace: No
Interior area
- Total structure area: 2,388
- Total interior livable area: 1,296 sqft
- Finished area above ground: 1,296
- Finished area below ground: 0
Property
Parking
- Total spaces: 10
- Parking features: Garage Faces Front, Storage, Garage Door Opener, Garage Faces Side, Oversized, Circular Driveway, Driveway, Private, Detached
- Garage spaces: 2
- Uncovered spaces: 8
- Details: Garage Sqft: 506
Accessibility
- Accessibility features: None
Features
- Levels: One
- Stories: 1
- Pool features: None
Lot
- Size: 2.58 Acres
Details
- Additional structures: Above Grade, Below Grade
- Parcel number: 59548304507606
- Zoning: RESIDENTIAL
- Zoning description: residential
- Special conditions: Standard
Construction
Type & style
- Home type: SingleFamily
- Architectural style: Ranch/Rambler
- Property subtype: Single Family Residence
Materials
- Brick, Vinyl Siding
- Foundation: Block
- Roof: Asphalt
Condition
- New construction: No
- Year built: 1956
Utilities & green energy
- Sewer: On Site Septic
- Water: Well
Community & neighborhood
Location
- Region: Mertztown
- Subdivision: Brandywine Crossng
- Municipality: LONGSWAMP TWP
Other
Other facts
- Listing agreement: Exclusive Right To Sell
- Ownership: Fee Simple
Price history
| Date | Event | Price |
|---|---|---|
| 8/20/2025 | Sold | $391,000+8.6%$302/sqft |
Source: | ||
| 7/29/2025 | Pending sale | $360,000$278/sqft |
Source: | ||
| 7/24/2025 | Listed for sale | $360,000+133.8%$278/sqft |
Source: | ||
| 6/5/2014 | Sold | $154,000$119/sqft |
Source: Public Record Report a problem | ||
Public tax history
| Year | Property taxes | Tax assessment |
|---|---|---|
| 2025 | $5,203 +0.9% | $109,100 |
| 2024 | $5,158 +2.1% | $109,100 |
| 2023 | $5,053 +2.3% | $109,100 |
Find assessor info on the county website
Neighborhood: 19539
Nearby schools
GreatSchools rating
- 7/10Brandywine Heights Elementary SchoolGrades: K-3Distance: 3.3 mi
- 7/10Brandywine Heights Intrmd/MsGrades: 4-8Distance: 3.2 mi
- 5/10Brandywine Heights High SchoolGrades: 9-12Distance: 2.9 mi
Schools provided by the listing agent
- High: Brandywine Heights
- District: Brandywine Heights Area
Source: Bright MLS. This data may not be complete. We recommend contacting the local school district to confirm school assignments for this home.
Get a cash offer in 3 minutes
Find out how much your home could sell for in as little as 3 minutes with a no-obligation cash offer.
Estimated market value$403,400
Get a cash offer in 3 minutes
Find out how much your home could sell for in as little as 3 minutes with a no-obligation cash offer.
Estimated market value
$403,400
