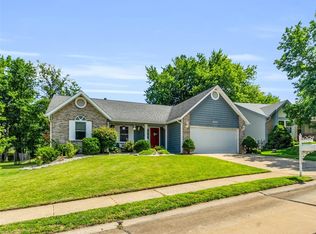Closed
Listing Provided by:
Teresa Flemming 636-346-6489,
Coldwell Banker Realty - Gundaker
Bought with: Berkshire Hathaway HomeServices Select Properties
Price Unknown
956 Whispering Ridge Ln, Saint Peters, MO 63376
4beds
1,768sqft
Single Family Residence
Built in 1988
9,583.2 Square Feet Lot
$343,500 Zestimate®
$--/sqft
$2,382 Estimated rent
Home value
$343,500
$326,000 - $361,000
$2,382/mo
Zestimate® history
Loading...
Owner options
Explore your selling options
What's special
This meticulously maintained & updated 2 story 4 bedroom 3 bath home in the POPULAR CARRINGTON PLACE NEIGHBORHOOD is a house that your buyers will want to call "HOME"! Situated on a BEAUTIFUL private & fenced level lot, entertaining outside will be delightful!There is also a "multi-use"10x12 building w/vinyl siding to match the home featuring an architectural roof,electricity, fan, roll up door & coach lights! It is incredible!The garage is finished W/treaded quarry tile & walled with porcelain tile...an extension of the ATTENTION TO DETAIL & FINE FINISHES thru/out the home.The kitchen is bright & cheery & boasts granite counters,tile & stainless-steel accented floor,white cabinets w/undermount lighting,Bosch dishwasher & tile backsplash.The Family RM is a perfect gathering place W/A NEW gas fireplace & tons of natural light overlooking the beautiful backyard!The primary ensuite has a walk-in closet & vaulted ceiling.Convenient location!New carpet & freshly painted! This home is a gem!
Zillow last checked: 8 hours ago
Listing updated: April 28, 2025 at 04:32pm
Listing Provided by:
Teresa Flemming 636-346-6489,
Coldwell Banker Realty - Gundaker
Bought with:
Linda&Kelly K Boehmer, 1999031994
Berkshire Hathaway HomeServices Select Properties
Source: MARIS,MLS#: 23059485 Originating MLS: St. Louis Association of REALTORS
Originating MLS: St. Louis Association of REALTORS
Facts & features
Interior
Bedrooms & bathrooms
- Bedrooms: 4
- Bathrooms: 3
- Full bathrooms: 2
- 1/2 bathrooms: 1
- Main level bathrooms: 1
Heating
- Forced Air, Natural Gas
Cooling
- Ceiling Fan(s), Central Air, Electric
Appliances
- Included: Humidifier, Dishwasher, Disposal, Electric Cooktop, Electric Range, Electric Oven, Refrigerator, Gas Water Heater
Features
- Breakfast Room, Custom Cabinetry, Eat-in Kitchen, Granite Counters, Pantry, Solid Surface Countertop(s), Workshop/Hobby Area, Entrance Foyer, High Speed Internet, Center Hall Floorplan, Special Millwork, Walk-In Closet(s), Separate Dining
- Flooring: Carpet
- Doors: Panel Door(s), Storm Door(s)
- Windows: Window Treatments, Insulated Windows, Storm Window(s)
- Basement: Full,Sump Pump,Unfinished
- Number of fireplaces: 1
- Fireplace features: Family Room
Interior area
- Total structure area: 1,768
- Total interior livable area: 1,768 sqft
- Finished area above ground: 1,768
Property
Parking
- Total spaces: 2
- Parking features: Attached, Garage, Garage Door Opener, Oversized, Storage, Workshop in Garage
- Attached garage spaces: 2
Features
- Levels: Two
- Patio & porch: Patio
Lot
- Size: 9,583 sqft
- Features: Level
Details
- Parcel number: 201096353000274.0000000
- Special conditions: Standard
Construction
Type & style
- Home type: SingleFamily
- Architectural style: Traditional,Other
- Property subtype: Single Family Residence
Materials
- Brick Veneer, Vinyl Siding
Condition
- Year built: 1988
Utilities & green energy
- Sewer: Public Sewer
- Water: Public
- Utilities for property: Natural Gas Available
Community & neighborhood
Location
- Region: Saint Peters
- Subdivision: Carrington Place
HOA & financial
HOA
- HOA fee: $30 annually
Other
Other facts
- Listing terms: Cash,Conventional,Other
- Ownership: Private
- Road surface type: Concrete
Price history
| Date | Event | Price |
|---|---|---|
| 11/9/2023 | Sold | -- |
Source: | ||
| 11/1/2023 | Pending sale | $315,000$178/sqft |
Source: | ||
| 10/20/2023 | Contingent | $315,000$178/sqft |
Source: | ||
| 10/12/2023 | Listed for sale | $315,000$178/sqft |
Source: | ||
Public tax history
| Year | Property taxes | Tax assessment |
|---|---|---|
| 2025 | -- | $58,081 +11% |
| 2024 | $3,732 +0.1% | $52,331 |
| 2023 | $3,729 +16.6% | $52,331 +24.6% |
Find assessor info on the county website
Neighborhood: 63376
Nearby schools
GreatSchools rating
- 4/10Lewis & Clark Elementary SchoolGrades: 3-5Distance: 1.1 mi
- 9/10Dr. Bernard J. Dubray Middle SchoolGrades: 6-8Distance: 0.8 mi
- 8/10Ft. Zumwalt East High SchoolGrades: 9-12Distance: 1.3 mi
Schools provided by the listing agent
- Elementary: Lewis & Clark Elem.
- Middle: Dubray Middle
- High: Ft. Zumwalt East High
Source: MARIS. This data may not be complete. We recommend contacting the local school district to confirm school assignments for this home.
Get a cash offer in 3 minutes
Find out how much your home could sell for in as little as 3 minutes with a no-obligation cash offer.
Estimated market value$343,500
Get a cash offer in 3 minutes
Find out how much your home could sell for in as little as 3 minutes with a no-obligation cash offer.
Estimated market value
$343,500
