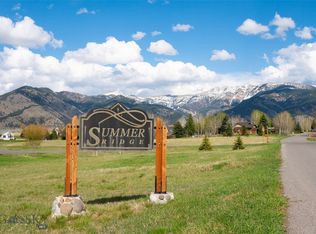Beautiful Summer Ridge mountain contemporary home located on an elevated corner lot commanding 360-degree mountain views. Wonderful south facing deck off the living area which wraps around the east side of the home to take in full Bridger Mountain views. Meticulously cared for landscaping with extensive perennial gardens and a 9x12 greenhouse. The home has been completely updated both inside and out and is move in ready. The main level features formal living room with dining area, updated kitchen with radiant heated floors, secondary living room with stacked stone gas fireplace, two guest bedrooms, 3/4 bath, laundry room, mud room and attached 3 car garage. Second floor features a lofted seating area and master suite with private balcony, soaker tub, double sinks, tiled shower and walk-in closet. Lower level features family room, 3/4 bath and bunk room. Don't miss this great home!
This property is off market, which means it's not currently listed for sale or rent on Zillow. This may be different from what's available on other websites or public sources.
