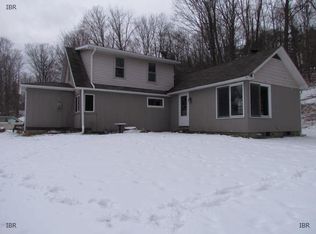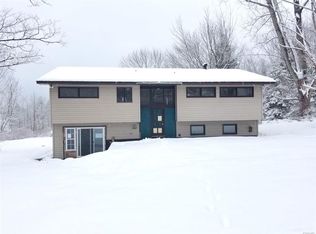Closed
$550,000
956 Snyder Hill Rd, Ithaca, NY 14850
3beds
1,750sqft
Single Family Residence
Built in 1958
3.63 Acres Lot
$560,800 Zestimate®
$314/sqft
$2,298 Estimated rent
Home value
$560,800
$533,000 - $589,000
$2,298/mo
Zestimate® history
Loading...
Owner options
Explore your selling options
What's special
This 3 BR, 2 Bath Modernist masterpiece on 3.63 acres is surrounded by views was designed by architect Robert Gatje, a partner of Marcel Breuer. Original design carefully preserved & enhanced with: geothermal heating & cooling, grid-tied solar panels, high-performance Pella windows & Level II charging station for your EV. Average utilities only $67/month! This Breuer-inspired home has a concrete rectangular form, open plan, walls of glass, cypress wood, slate, maple floors & classic Breuer brick hearth. Well-designed Kitchen with work triangle features original checkerboard floor, original cabinets & tile backsplash. Primary suite. Original rhombus tile in Bath 2! Walls of glass & changing views create a feeling of spaciousness. Wonderful outdoor spaces include decks & flagstone patios. Two apple trees, a strawberry patch, herb garden, vegetable garden, rain garden with pussy willows & more. Just 9 min to Cornell & East Hill Plaza. A place that will grab your heart.
Zillow last checked: 8 hours ago
Listing updated: December 06, 2023 at 04:29am
Listed by:
Laurel Guy 607-227-1556,
Warren Real Estate of Ithaca Inc. (Downtown)
Bought with:
Susan Lustick, 30LU0738088
Warren Real Estate of Ithaca Inc.
Source: NYSAMLSs,MLS#: IB408638 Originating MLS: Ithaca Board of Realtors
Originating MLS: Ithaca Board of Realtors
Facts & features
Interior
Bedrooms & bathrooms
- Bedrooms: 3
- Bathrooms: 2
- Full bathrooms: 2
Bedroom 2
- Dimensions: 12 x 9
Bedroom 2
- Dimensions: 11 x 10
Workshop
- Level: Lower
- Dimensions: 24 x 13
Workshop
- Dimensions: 22 x 13
Workshop
- Dimensions: 14 x 11
Workshop
- Dimensions: 11 x 10
Heating
- Geothermal, Heat Pump, Solar, Wood, Forced Air
Cooling
- Heat Pump, Central Air
Appliances
- Included: Convection Oven, Dryer, Dishwasher, Exhaust Fan, Electric Oven, Electric Range, Refrigerator, Range Hood, Washer
Features
- Entrance Foyer, Home Office, Skylights, Main Level Primary, Workshop
- Flooring: Carpet, Hardwood, Tile, Varies, Vinyl
- Windows: Skylight(s)
- Basement: None
- Number of fireplaces: 1
Interior area
- Total structure area: 1,750
- Total interior livable area: 1,750 sqft
Property
Parking
- Total spaces: 1
- Parking features: Attached, Garage, Circular Driveway
- Attached garage spaces: 1
Features
- Patio & porch: Deck, Patio
- Exterior features: Deck, Patio
Lot
- Size: 3.63 Acres
- Features: Wooded
- Residential vegetation: Partially Wooded
Details
- Additional structures: Shed(s), Storage
- Parcel number: 502489 74.122.2
Construction
Type & style
- Home type: SingleFamily
- Architectural style: Contemporary
- Property subtype: Single Family Residence
Materials
- Frame, Masonry, Stone, Wood Siding
- Foundation: Block
Condition
- Year built: 1958
Utilities & green energy
- Sewer: Septic Tank
- Water: Well
Green energy
- Energy efficient items: Windows
Community & neighborhood
Location
- Region: Ithaca
- Subdivision: Ellis Hollow
Other
Other facts
- Listing terms: Cash,Conventional
Price history
| Date | Event | Price |
|---|---|---|
| 8/9/2023 | Sold | $550,000+19.6%$314/sqft |
Source: | ||
| 6/9/2023 | Pending sale | $460,000$263/sqft |
Source: | ||
| 5/12/2023 | Contingent | $460,000$263/sqft |
Source: | ||
| 5/5/2023 | Listed for sale | $460,000+114%$263/sqft |
Source: | ||
| 12/21/2015 | Sold | $215,000-1.8%$123/sqft |
Source: | ||
Public tax history
| Year | Property taxes | Tax assessment |
|---|---|---|
| 2024 | -- | $545,000 +124.3% |
| 2023 | -- | $243,000 +10% |
| 2022 | -- | $221,000 +5.2% |
Find assessor info on the county website
Neighborhood: 14850
Nearby schools
GreatSchools rating
- 6/10Caroline Elementary SchoolGrades: PK-5Distance: 1.4 mi
- 5/10Dewitt Middle SchoolGrades: 6-8Distance: 6.2 mi
- 9/10Ithaca Senior High SchoolGrades: 9-12Distance: 6.4 mi
Schools provided by the listing agent
- Middle: Dewitt Middle
- District: Ithaca
Source: NYSAMLSs. This data may not be complete. We recommend contacting the local school district to confirm school assignments for this home.

