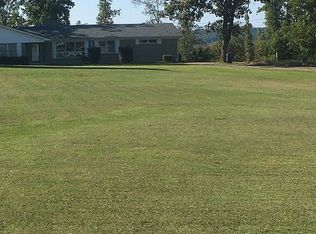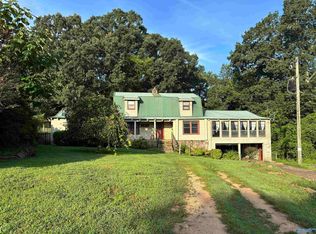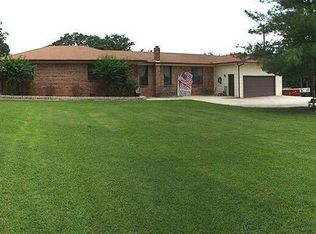Sold for $295,000
$295,000
956 Shoal Creek Rd, Decatur, AL 35603
3beds
2,113sqft
Single Family Residence
Built in 1967
3.7 Acres Lot
$326,100 Zestimate®
$140/sqft
$1,841 Estimated rent
Home value
$326,100
$300,000 - $352,000
$1,841/mo
Zestimate® history
Loading...
Owner options
Explore your selling options
What's special
A unique chance to weave your signature style, you have to see this property! Stepping out, the back deck presents panoramic, serene evenings against a backdrop of breathtaking views. Below, a full-sized partially finished basement eagerly awaits your vision—be it a workshop, entertainment hub, or added storage and this home has it's own interior storm shelter; it's a space built to accommodate. Yet, the gem is the land—an urban gardener's paradise. The unrestricted 3.7 acres is a dream for green thumbs, offering the chance to cultivate a lush urban garden, where farm-to-table isn't just a trend, but a daily reality. Off grid potential with every seed. By Appointment Only.
Zillow last checked: 8 hours ago
Listing updated: March 02, 2024 at 02:50pm
Listed by:
Hollie Blackwood 256-612-0034,
Exp Realty LLC Northern
Bought with:
Sarah Yurik, 155326
ERA King Real Estate Company
Source: ValleyMLS,MLS#: 21845238
Facts & features
Interior
Bedrooms & bathrooms
- Bedrooms: 3
- Bathrooms: 3
- Full bathrooms: 1
- 3/4 bathrooms: 1
- 1/2 bathrooms: 1
Primary bedroom
- Features: Ceiling Fan(s), Window Cov, Wood Floor, Walk-In Closet(s)
- Level: First
- Area: 210
- Dimensions: 15 x 14
Bedroom 2
- Features: Ceiling Fan(s), Window Cov, Wood Floor, Walk-In Closet(s)
- Level: First
- Area: 130
- Dimensions: 13 x 10
Bedroom 3
- Features: Ceiling Fan(s), Window Cov, Wood Floor, Walk-In Closet(s)
- Level: First
- Area: 210
- Dimensions: 15 x 14
Primary bathroom
- Features: Tile, Walk-In Closet(s)
- Level: First
- Area: 81
- Dimensions: 9 x 9
Bathroom 1
- Features: Sol Sur Cntrtop, Tile
- Level: First
- Area: 72
- Dimensions: 9 x 8
Bathroom 2
- Features: Isolate, Unfinished
- Level: Basement
- Area: 55
- Dimensions: 11 x 5
Dining room
- Features: Sitting Area, Window Cov, Wood Floor
- Level: First
- Area: 121
- Dimensions: 11 x 11
Kitchen
- Features: Crown Molding, Pantry, Sol Sur Cntrtop, Wood Floor
- Level: First
- Area: 143
- Dimensions: 13 x 11
Living room
- Features: Sitting Area, Window Cov, Wood Floor
- Level: First
- Area: 198
- Dimensions: 11 x 18
Bonus room
- Features: Unfinished
- Level: Basement
- Area: 220
- Dimensions: 10 x 22
Den
- Features: Ceiling Fan(s), Fireplace, Wood Floor
- Level: First
- Area: 345
- Dimensions: 15 x 23
Laundry room
- Features: Ceiling Fan(s), Laminate Floor, Utility Sink
- Level: First
- Area: 119
- Dimensions: 7 x 17
Heating
- Central 1
Cooling
- Central 1
Appliances
- Included: Cooktop, Oven, Dishwasher, Refrigerator
Features
- Basement: Basement
- Number of fireplaces: 2
- Fireplace features: Two, Wood Burning
Interior area
- Total interior livable area: 2,113 sqft
Property
Lot
- Size: 3.70 Acres
- Features: Cleared, No Deed Restrictions
- Topography: Sloping
- Residential vegetation: Wooded
Details
- Parcel number: 11 09 30 0 000 013.000
Construction
Type & style
- Home type: SingleFamily
- Architectural style: Ranch
- Property subtype: Single Family Residence
Condition
- New construction: No
- Year built: 1967
Utilities & green energy
- Sewer: Septic Tank
- Water: Public
Community & neighborhood
Community
- Community features: Gated
Location
- Region: Decatur
- Subdivision: Metes And Bounds
Other
Other facts
- Listing agreement: Agency
Price history
| Date | Event | Price |
|---|---|---|
| 3/1/2024 | Sold | $295,000-1.7%$140/sqft |
Source: | ||
| 1/24/2024 | Contingent | $300,000$142/sqft |
Source: | ||
| 1/11/2024 | Price change | $300,000-3.2%$142/sqft |
Source: | ||
| 12/15/2023 | Price change | $310,000-1.6%$147/sqft |
Source: | ||
| 11/28/2023 | Price change | $315,000-1.6%$149/sqft |
Source: | ||
Public tax history
| Year | Property taxes | Tax assessment |
|---|---|---|
| 2024 | $1,521 | $40,660 |
| 2023 | $1,521 | $40,660 |
| 2022 | $1,521 +18.1% | $40,660 +18.1% |
Find assessor info on the county website
Neighborhood: 35603
Nearby schools
GreatSchools rating
- 10/10Priceville Jr High SchoolGrades: 5-8Distance: 2 mi
- 6/10Priceville High SchoolGrades: 9-12Distance: 3.6 mi
- 10/10Priceville Elementary SchoolGrades: PK-5Distance: 2.5 mi
Schools provided by the listing agent
- Elementary: Priceville
- Middle: Priceville
- High: Priceville High School
Source: ValleyMLS. This data may not be complete. We recommend contacting the local school district to confirm school assignments for this home.
Get pre-qualified for a loan
At Zillow Home Loans, we can pre-qualify you in as little as 5 minutes with no impact to your credit score.An equal housing lender. NMLS #10287.
Sell with ease on Zillow
Get a Zillow Showcase℠ listing at no additional cost and you could sell for —faster.
$326,100
2% more+$6,522
With Zillow Showcase(estimated)$332,622


