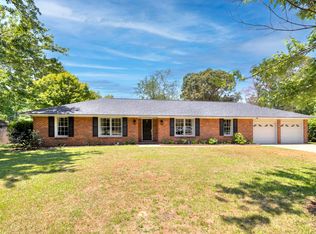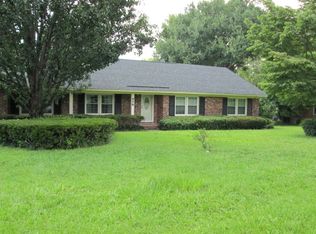Sold for $303,000 on 06/20/24
$303,000
956 Shadow Trl, Sumter, SC 29150
4beds
2,347sqft
Single Family Residence
Built in 1978
0.51 Acres Lot
$317,200 Zestimate®
$129/sqft
$2,064 Estimated rent
Home value
$317,200
$273,000 - $371,000
$2,064/mo
Zestimate® history
Loading...
Owner options
Explore your selling options
What's special
Centrally located in Sumter you have found home. With a new roof, new LVP flooring, new paint, new trim throughout, replaced paneling in living room and guest bath with drywall, new fridge and dishwasher this home is move in ready. With a spacious family room, living room, large bedrooms, and a big backyard. You'll be sure to make this home in no time. Open cabinets in the kitchen with eat-in area and bay window overlooks backyard. Double hall closets, double primary bedroom closets, plenty of storage in bathrooms, kitchen, and utility room. Also has new shower, new bath vanity, and NO CARPET. Patio is 20'x25' Seller is offering $5k in concessions.
Zillow last checked: 8 hours ago
Listing updated: July 18, 2025 at 10:50am
Listed by:
Claudia Mann,
Re/Max Summit
Bought with:
LaVonya Mack, 90917
Coldwell Banker Midtown
Source: Sumter BOR,MLS#: 163104
Facts & features
Interior
Bedrooms & bathrooms
- Bedrooms: 4
- Bathrooms: 3
- Full bathrooms: 2
- 1/2 bathrooms: 1
Primary bedroom
- Description: 11'10"x17'11
- Level: First
Bedroom 2
- Level: First
Bedroom 3
- Level: First
Bedroom 4
- Level: First
Dining room
- Description: 11'8" x13.9"
- Level: First
Eat in kitchen
- Level: First
Family room
- Description: 21'3" x15'6"
- Level: First
Foyer
- Level: First
Kitchen
- Level: First
Living room
- Description: 15'8" x11'4"
- Level: First
Utility room
- Level: First
Heating
- Heat Pump
Cooling
- Ceiling Fan(s), Central Air
Appliances
- Included: Dishwasher, Disposal, Microwave, Range, Refrigerator
- Laundry: Electric Dryer Hookup, Washer Hookup
Features
- Eat-in Kitchen
- Flooring: Ceramic Tile, Luxury Vinyl, Plank, Other
- Windows: Blinds
- Has basement: No
- Has fireplace: Yes
Interior area
- Total structure area: 2,347
- Total interior livable area: 2,347 sqft
Property
Parking
- Total spaces: 2
- Parking features: Garage
- Garage spaces: 2
Features
- Patio & porch: Patio, Stoop
- Has view: Yes
Lot
- Size: 0.51 Acres
- Features: Landscaped
Details
- Additional structures: Shed(s)
- Parcel number: 2040203024
- Special conditions: Deeded
Construction
Type & style
- Home type: SingleFamily
- Architectural style: Ranch
- Property subtype: Single Family Residence
Materials
- Brick
- Foundation: Slab
- Roof: Shingle
Condition
- New construction: No
- Year built: 1978
Utilities & green energy
- Sewer: Public Sewer
- Water: Public
Community & neighborhood
Location
- Region: Sumter
- Subdivision: Sunway Knolls
Other
Other facts
- Listing terms: Cash,Conventional,FHA,VA Loan
Price history
| Date | Event | Price |
|---|---|---|
| 6/20/2024 | Sold | $303,000+1%$129/sqft |
Source: | ||
| 6/3/2024 | Pending sale | $300,000$128/sqft |
Source: | ||
| 4/29/2024 | Price change | $300,000-3.2%$128/sqft |
Source: | ||
| 4/22/2024 | Listed for sale | $310,000+72.7%$132/sqft |
Source: | ||
| 12/13/2019 | Sold | $179,500+1.7%$76/sqft |
Source: | ||
Public tax history
| Year | Property taxes | Tax assessment |
|---|---|---|
| 2024 | $1,572 +3% | $8,170 -1.2% |
| 2023 | $1,527 +0.4% | $8,270 |
| 2022 | $1,520 +0.1% | $8,270 |
Find assessor info on the county website
Neighborhood: 29150
Nearby schools
GreatSchools rating
- 9/10Alice Drive ElementaryGrades: PK-5Distance: 1.2 mi
- 5/10Alice Drive MiddleGrades: 6-8Distance: 1.3 mi
- 4/10Sumter HighGrades: 9-12Distance: 3.3 mi
Schools provided by the listing agent
- Elementary: Alice Drive
- Middle: Alice Drive Middle
- High: Sumter
Source: Sumter BOR. This data may not be complete. We recommend contacting the local school district to confirm school assignments for this home.

Get pre-qualified for a loan
At Zillow Home Loans, we can pre-qualify you in as little as 5 minutes with no impact to your credit score.An equal housing lender. NMLS #10287.

