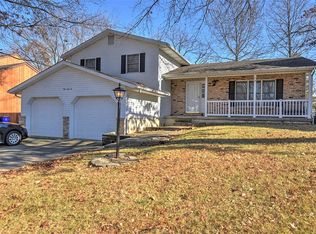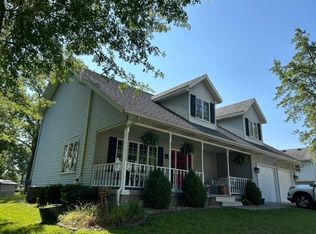Check out this beautifully maintained move-in ready 2 story near the Decatur Country Club. Bathrooms and kitchen have been updated and interior has been painted recently. Large open kitchen with quartz countertops and tile backsplash as well as large Corian counter island with range. Kitchen opens to living room with wood stove that heats whole main floor. Great deck overlooking park-like backyard and a screened in portion that you'll love relaxing on! Large master suite with walk-in closet and master bath with two sinks. Heated garage with floor drains and new CHI garage doors. Finished walk out basement includes a concrete storm shelter under front porch, full bathroom, fireplace, and lots of storage space. 95% efficient furnace includes whole house humidifier and electronic air cleaner.
This property is off market, which means it's not currently listed for sale or rent on Zillow. This may be different from what's available on other websites or public sources.

