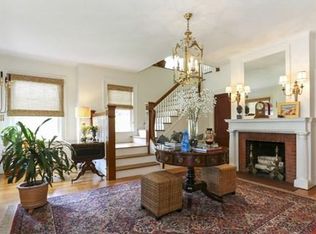Sold for $390,000
$390,000
956 Robeson St, Fall River, MA 02720
4beds
1,702sqft
Single Family Residence
Built in 1900
4,522 Square Feet Lot
$462,200 Zestimate®
$229/sqft
$2,653 Estimated rent
Home value
$462,200
$434,000 - $490,000
$2,653/mo
Zestimate® history
Loading...
Owner options
Explore your selling options
What's special
956 Robeson St - A charming classic colonial located in the desirable Fall River Highlands with 4 bedrooms / 1.5 baths and over 1,700 sqft. This residence boasts stunning curb appeal, with a meticulously maintained exterior, and a welcoming front porch. Located only 0.8 miles to the Fall River MBTA Station for easy access to Boston and Charlton Memorial Hospital is 0.4 miles. Highway access, schools and a community college are also in the area. Here is an excellent opportunity to add value with interior updates. Ideal for 203k rehab loan, investors, and contractors. On the main level you will find an open living/dining/seating area with hardwood floors, a half-bath, and fireplace. The kitchen is spacious and ready for your imagination! Second level has 4 bedrooms and a full bath. There is a walk-up attic with potential to finish and add a bonus room. Full basement that offers space for storage and finishing. Detached garage and nice back deck. First time on the market in over 60 years!
Zillow last checked: 8 hours ago
Listing updated: September 29, 2023 at 10:46am
Listed by:
Matthew Daylor 774-301-6860,
Keller Williams South Watuppa 508-677-3233
Bought with:
Laura Cohron
Kadilak Realty Group, LLC
Source: MLS PIN,MLS#: 73155939
Facts & features
Interior
Bedrooms & bathrooms
- Bedrooms: 4
- Bathrooms: 2
- Full bathrooms: 1
- 1/2 bathrooms: 1
Primary bedroom
- Level: Second
Bedroom 2
- Level: Second
Bedroom 3
- Level: Second
Bedroom 4
- Level: Second
Bathroom 1
- Features: Bathroom - Full
- Level: Second
Bathroom 2
- Features: Bathroom - Half
- Level: First
Dining room
- Level: First
Family room
- Level: First
Kitchen
- Level: First
Living room
- Level: First
Heating
- Steam, Oil
Cooling
- None
Appliances
- Included: Gas Water Heater, Water Heater, Dishwasher
- Laundry: First Floor, Electric Dryer Hookup
Features
- Walk-up Attic
- Flooring: Tile, Hardwood
- Windows: Screens
- Basement: Full,Partially Finished,Interior Entry,Bulkhead
- Number of fireplaces: 1
Interior area
- Total structure area: 1,702
- Total interior livable area: 1,702 sqft
Property
Parking
- Total spaces: 3
- Parking features: Detached, Storage, Garage Faces Side, Paved Drive, Off Street, Paved
- Garage spaces: 1
- Uncovered spaces: 2
Features
- Patio & porch: Porch, Deck - Wood, Patio
- Exterior features: Porch, Deck - Wood, Patio, Rain Gutters, Screens
Lot
- Size: 4,522 sqft
- Features: Corner Lot, Level
Details
- Parcel number: M:0M03 B:0000 L:0014,2831705
- Zoning: G
Construction
Type & style
- Home type: SingleFamily
- Architectural style: Colonial
- Property subtype: Single Family Residence
Materials
- Frame
- Foundation: Block
- Roof: Shingle
Condition
- Year built: 1900
Utilities & green energy
- Electric: Circuit Breakers
- Sewer: Public Sewer
- Water: Public
- Utilities for property: for Gas Range, for Electric Dryer
Community & neighborhood
Community
- Community features: Public Transportation, Shopping, Park, Walk/Jog Trails, Medical Facility, Laundromat, Highway Access, House of Worship, Private School, Public School, Sidewalks
Location
- Region: Fall River
Other
Other facts
- Listing terms: Contract
- Road surface type: Paved
Price history
| Date | Event | Price |
|---|---|---|
| 9/29/2023 | Sold | $390,000+0%$229/sqft |
Source: MLS PIN #73155939 Report a problem | ||
| 9/12/2023 | Contingent | $389,900$229/sqft |
Source: MLS PIN #73155939 Report a problem | ||
| 9/6/2023 | Listed for sale | $389,900-2.3%$229/sqft |
Source: MLS PIN #73155939 Report a problem | ||
| 9/2/2023 | Listing removed | $399,000$234/sqft |
Source: MLS PIN #73120113 Report a problem | ||
| 7/26/2023 | Price change | $399,000-5%$234/sqft |
Source: MLS PIN #73120113 Report a problem | ||
Public tax history
| Year | Property taxes | Tax assessment |
|---|---|---|
| 2025 | $4,243 +6.4% | $370,600 +6.8% |
| 2024 | $3,988 -0.8% | $347,100 +5.9% |
| 2023 | $4,021 +11.9% | $327,700 +15.1% |
Find assessor info on the county website
Neighborhood: Highlands
Nearby schools
GreatSchools rating
- 6/10Spencer Borden Elementary SchoolGrades: PK-5Distance: 0.5 mi
- 2/10Morton Middle SchoolGrades: 6-8Distance: 0.5 mi
- 2/10B M C Durfee High SchoolGrades: 9-12Distance: 0.5 mi
Get a cash offer in 3 minutes
Find out how much your home could sell for in as little as 3 minutes with a no-obligation cash offer.
Estimated market value$462,200
Get a cash offer in 3 minutes
Find out how much your home could sell for in as little as 3 minutes with a no-obligation cash offer.
Estimated market value
$462,200
