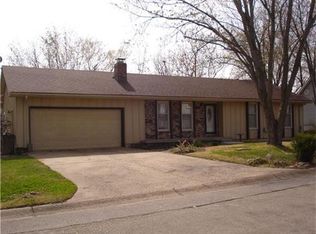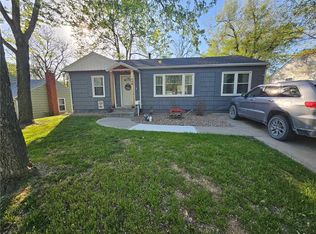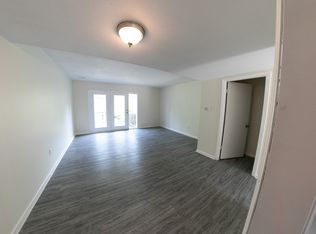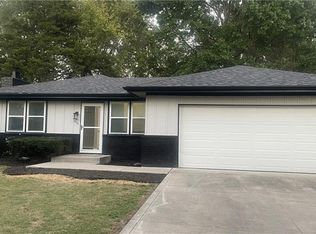Sold
Price Unknown
956 Ridge Dr, Warrensburg, MO 64093
3beds
2,260sqft
Single Family Residence
Built in 1977
8,625 Square Feet Lot
$235,100 Zestimate®
$--/sqft
$1,671 Estimated rent
Home value
$235,100
$221,000 - $249,000
$1,671/mo
Zestimate® history
Loading...
Owner options
Explore your selling options
What's special
MOVE IN READY! Enjoy a clean, neutral canvas with fresh paint across the entire interior—providing that clean, new home feel from the moment you step inside.
Both full bathrooms have received a modern refresh, featuring new vanities, fixtures, and finishes, creating clean, bright space. This sought-after Split Entry design provides optional separation. The main level hosts the primary living area, kitchen/dining, and all three bedrooms. The lower level offers a great family room/flex space and convenient access to the 2-car garage. A generous 2-car attached garage provides ample storage and protected parking. Schedule your showing today!!
Zillow last checked: 8 hours ago
Listing updated: January 04, 2026 at 05:30pm
Listing Provided by:
Christopher Kelly 816-726-9424,
EXP Realty LLC
Bought with:
TJ Culler, 0463
Optimum Realty Group LLC
Source: Heartland MLS as distributed by MLS GRID,MLS#: 2579866
Facts & features
Interior
Bedrooms & bathrooms
- Bedrooms: 3
- Bathrooms: 2
- Full bathrooms: 2
Heating
- Forced Air, Natural Gas
Cooling
- Electric
Appliances
- Included: Dishwasher, Free-Standing Electric Oven
- Laundry: In Garage
Features
- Basement: Concrete,Full
- Has fireplace: No
Interior area
- Total structure area: 2,260
- Total interior livable area: 2,260 sqft
- Finished area above ground: 1,130
- Finished area below ground: 1,130
Property
Parking
- Total spaces: 2
- Parking features: Attached, Garage Faces Side
- Attached garage spaces: 2
Features
- Patio & porch: Deck
Lot
- Size: 8,625 sqft
- Features: City Lot, Corner Lot
Details
- Parcel number: 114.019003011049.00
Construction
Type & style
- Home type: SingleFamily
- Property subtype: Single Family Residence
Materials
- Lap Siding
- Roof: Composition
Condition
- Year built: 1977
Utilities & green energy
- Sewer: Public Sewer
- Water: Public
Community & neighborhood
Location
- Region: Warrensburg
- Subdivision: Rolling Ridge
HOA & financial
HOA
- Has HOA: No
Other
Other facts
- Listing terms: Cash,Conventional,FHA,VA Loan
- Ownership: Investor
Price history
| Date | Event | Price |
|---|---|---|
| 12/30/2025 | Sold | -- |
Source: | ||
| 11/14/2025 | Pending sale | $244,000$108/sqft |
Source: | ||
| 10/24/2025 | Price change | $244,000-4.3%$108/sqft |
Source: | ||
| 10/16/2025 | Listed for sale | $255,000+2.8%$113/sqft |
Source: | ||
| 9/25/2025 | Listing removed | $248,000$110/sqft |
Source: | ||
Public tax history
| Year | Property taxes | Tax assessment |
|---|---|---|
| 2024 | $1,298 | $16,992 |
| 2023 | -- | $16,992 +4.2% |
| 2022 | -- | $16,312 |
Find assessor info on the county website
Neighborhood: 64093
Nearby schools
GreatSchools rating
- 6/10Sterling Elementary SchoolGrades: 3-5Distance: 0.3 mi
- 4/10Warrensburg Middle SchoolGrades: 6-8Distance: 0.3 mi
- 5/10Warrensburg High SchoolGrades: 9-12Distance: 1.5 mi
Get a cash offer in 3 minutes
Find out how much your home could sell for in as little as 3 minutes with a no-obligation cash offer.
Estimated market value
$235,100



