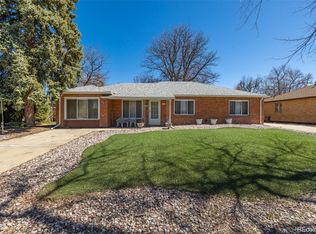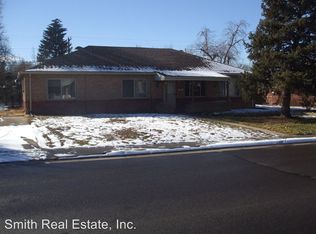Beautiful brick home with large, fenced backyard. Walking distance to Hoffman Park and the Anschutz Medical Campus. Tenant responsible for mowing the lawn and utilities..
This property is off market, which means it's not currently listed for sale or rent on Zillow. This may be different from what's available on other websites or public sources.

