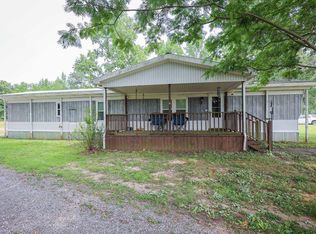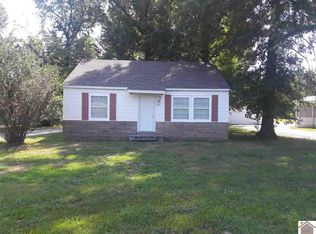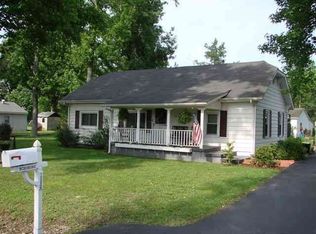Sold for $160,000 on 12/18/23
$160,000
956 Oaks Rd, Paducah, KY 42003
4beds
2,119sqft
Single Family Residence
Built in ----
1.95 Acres Lot
$200,600 Zestimate®
$76/sqft
$1,849 Estimated rent
Home value
$200,600
$181,000 - $223,000
$1,849/mo
Zestimate® history
Loading...
Owner options
Explore your selling options
What's special
Move In Ready!! Charming 4 Bed 2 Bath Home Nestled On Just Under 2 Acres With A Carport, Covered Patio, And A 45 X 26 Concrete Slab Ready For A Detached Garage. You Will Love All The Natural Light From The Oversized Windows. Cozy Formal Living Room That Flows Into The Oversized Dining Room Perfect For Entertaining. A Bright White Kitchen With Tons Of Cabinet And Counter Space, Easy To Clean Tile Flooring And Room For An Island Or Table! Primary & Guest Bedrooms Are On The Main Floor, Both Offer Large Closets! 2 Full Baths And Utility Room Round Out The Main Floor And Upstairs You'll Find 2 Additional Bedrooms. This One Definitely Won’t Last Long, Don’t Miss Out!
Zillow last checked: 8 hours ago
Listing updated: December 17, 2025 at 11:02pm
Listed by:
Kelly Hack 270-331-4038,
Housman Partners Real Estate,
Stan Hack 270-331-0000,
Hack Building Inc.
Bought with:
Kim Musgrave, 271690
THE KIM MUSGRAVE TEAM
Source: WKRMLS,MLS#: 123927Originating MLS: Paducah
Facts & features
Interior
Bedrooms & bathrooms
- Bedrooms: 4
- Bathrooms: 2
- Full bathrooms: 2
- Main level bedrooms: 2
Primary bedroom
- Level: Main
- Area: 204.13
- Dimensions: 14.9 x 13.7
Bedroom 2
- Level: Main
- Area: 152.21
- Dimensions: 11.11 x 13.7
Bedroom 3
- Level: Upper
- Area: 177.12
- Dimensions: 12.3 x 14.4
Bedroom 4
- Level: Upper
- Area: 120.54
- Dimensions: 12.3 x 9.8
Dining room
- Level: Main
- Area: 243.21
- Dimensions: 20.1 x 12.1
Kitchen
- Features: Kitchen/Dining Room
- Level: Main
- Area: 233.72
- Dimensions: 12.11 x 19.3
Living room
- Level: Main
Heating
- Natural Gas
Cooling
- Central Air
Appliances
- Included: Dishwasher, Dryer, Refrigerator, Stove, Washer, Gas Water Heater
- Laundry: Utility Room, Washer/Dryer Hookup
Features
- Ceiling Fan(s), Closet Light(s), Paneling
- Flooring: Carpet, Ceramic Tile, Wood
- Windows: Vinyl Frame, Wood Frames
- Basement: Sump Pump,Crawl Space,None
- Attic: Crawl Space
- Has fireplace: No
Interior area
- Total structure area: 2,119
- Total interior livable area: 2,119 sqft
- Finished area below ground: 0
Property
Parking
- Total spaces: 1
- Parking features: Carport
- Carport spaces: 1
Features
- Levels: Two
- Stories: 2
- Patio & porch: Patio
Lot
- Size: 1.95 Acres
- Features: Trees, County, Level
Details
- Parcel number: 1214001007
Construction
Type & style
- Home type: SingleFamily
- Property subtype: Single Family Residence
Materials
- Frame, Vinyl Siding, Dry Wall
- Roof: Metal
Utilities & green energy
- Electric: JPECC
- Gas: Atmos Energy
- Sewer: Public Sewer
- Water: Public, Paducah Water Works
- Utilities for property: Garbage - Private
Community & neighborhood
Location
- Region: Paducah
- Subdivision: None
Price history
| Date | Event | Price |
|---|---|---|
| 12/18/2023 | Sold | $160,000+6.7%$76/sqft |
Source: WKRMLS #123927 Report a problem | ||
| 11/30/2023 | Pending sale | $149,900$71/sqft |
Source: WKRMLS #123927 Report a problem | ||
| 11/13/2023 | Listed for sale | $149,900$71/sqft |
Source: WKRMLS #123927 Report a problem | ||
| 10/16/2023 | Pending sale | $149,900$71/sqft |
Source: WKRMLS #123927 Report a problem | ||
| 9/26/2023 | Listed for sale | $149,900$71/sqft |
Source: WKRMLS #123927 Report a problem | ||
Public tax history
| Year | Property taxes | Tax assessment |
|---|---|---|
| 2022 | $662 +0.1% | $66,900 |
| 2021 | $662 -0.1% | $66,900 |
| 2020 | $662 | $66,900 |
Find assessor info on the county website
Neighborhood: Woodlawn-Oakdale
Nearby schools
GreatSchools rating
- 8/10Reidland Intermediate SchoolGrades: 4-5Distance: 1.9 mi
- 6/10Reidland Middle SchoolGrades: 6-8Distance: 2 mi
- 8/10McCracken County High SchoolGrades: 9-12Distance: 9.5 mi
Schools provided by the listing agent
- Elementary: Reidland
- Middle: Reidland Middle
- High: McCracken Co. HS
Source: WKRMLS. This data may not be complete. We recommend contacting the local school district to confirm school assignments for this home.

Get pre-qualified for a loan
At Zillow Home Loans, we can pre-qualify you in as little as 5 minutes with no impact to your credit score.An equal housing lender. NMLS #10287.


