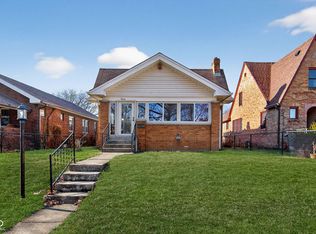Sold
$298,000
956 N Audubon Rd, Indianapolis, IN 46219
2beds
2,324sqft
Residential, Single Family Residence
Built in 1930
5,662.8 Square Feet Lot
$302,800 Zestimate®
$128/sqft
$1,632 Estimated rent
Home value
$302,800
$288,000 - $318,000
$1,632/mo
Zestimate® history
Loading...
Owner options
Explore your selling options
What's special
Discover the charm of historic Irvington in this captivating 2-bedroom, 2-full bath bungalow. Step inside to gleaming hardwood floors that lead you through a home brimming with original character. The living room boasts a timeless fireplace flanked by built-in shelving, creating a cozy ambiance for relaxing evenings. The renovated kitchen features modern updates with quartz counters and SS appliances. The main level bathroom has been thoughtfully updated, offering a perfect blend of contemporary comfort and historic charm. Enjoy the finished basement, a versatile space ideal for a home office, media room, or guest quarters with a 2nd full bath. Step outside to the private backyard oasis, complete with a new deck and a NEW two-car garage & 3rd parking pad for overflow parking. Mingle with neighbors from the covered front porch & enjoy a short walk to Ellenberger Park. With its perfect fusion of historic allure and modern updates, this Irvington gem is ready to welcome you home. Many updates: new furnace, AC & water heater ('21), gutters & leaf guards ('22), deck ('23), garage w/200amp service ('22) & more! Immerse yourself in a property that effortlessly marries historic charm and modern style.
Zillow last checked: 8 hours ago
Listing updated: February 09, 2024 at 11:03am
Listing Provided by:
Molly Hadley 317-446-7656,
F.C. Tucker Company
Bought with:
Summer Hudson
eXp Realty, LLC
Source: MIBOR as distributed by MLS GRID,MLS#: 21957511
Facts & features
Interior
Bedrooms & bathrooms
- Bedrooms: 2
- Bathrooms: 2
- Full bathrooms: 2
- Main level bathrooms: 1
- Main level bedrooms: 2
Primary bedroom
- Features: Hardwood
- Level: Main
- Area: 130 Square Feet
- Dimensions: 13x10
Bedroom 2
- Features: Hardwood
- Level: Main
- Area: 90 Square Feet
- Dimensions: 10x9
Other
- Features: Other
- Level: Basement
- Area: 234 Square Feet
- Dimensions: 18x13
Bonus room
- Features: Carpet
- Level: Basement
- Area: 120 Square Feet
- Dimensions: 12x10
Bonus room
- Features: Carpet
- Level: Basement
- Area: 120 Square Feet
- Dimensions: 12x10
Breakfast room
- Features: Vinyl
- Level: Main
- Area: 30 Square Feet
- Dimensions: 6X5
Dining room
- Features: Hardwood
- Level: Main
- Area: 144 Square Feet
- Dimensions: 12X12
Family room
- Features: Carpet
- Level: Basement
- Area: 200 Square Feet
- Dimensions: 20x10
Kitchen
- Features: Vinyl
- Level: Main
- Area: 90 Square Feet
- Dimensions: 10X9
Living room
- Features: Hardwood
- Level: Main
- Area: 264 Square Feet
- Dimensions: 24X11
Heating
- Forced Air
Cooling
- Has cooling: Yes
Appliances
- Included: Dishwasher, Dryer, Electric Water Heater, Disposal, Microwave, Electric Oven, Range Hood, Refrigerator, Free-Standing Freezer, Washer
- Laundry: In Basement
Features
- Attic Pull Down Stairs, Bookcases, Ceiling Fan(s), Hardwood Floors
- Flooring: Hardwood
- Windows: Screens, Storm Window(s), Wood Frames, Wood Work Stained
- Basement: Daylight,Finished
- Attic: Pull Down Stairs
- Number of fireplaces: 1
- Fireplace features: Gas Log
Interior area
- Total structure area: 2,324
- Total interior livable area: 2,324 sqft
- Finished area below ground: 1,162
Property
Parking
- Total spaces: 2
- Parking features: Detached, Concrete, Garage Door Opener, Storage
- Garage spaces: 2
- Details: Garage Parking Other(Garage Door Opener, Service Door)
Features
- Levels: One
- Stories: 1
- Patio & porch: Covered, Deck
- Fencing: Fenced,Fence Full Rear,Privacy
Lot
- Size: 5,662 sqft
- Features: Curbs, Sidewalks, Mature Trees
Details
- Parcel number: 491003173151000701
- Horse amenities: None
Construction
Type & style
- Home type: SingleFamily
- Architectural style: Bungalow
- Property subtype: Residential, Single Family Residence
Materials
- Brick
- Foundation: Block
Condition
- New construction: No
- Year built: 1930
Utilities & green energy
- Electric: 200+ Amp Service
- Water: Municipal/City
Community & neighborhood
Location
- Region: Indianapolis
- Subdivision: A V Browns Ellenberger Park
Price history
| Date | Event | Price |
|---|---|---|
| 2/9/2024 | Sold | $298,000+1.1%$128/sqft |
Source: | ||
| 1/6/2024 | Pending sale | $294,900$127/sqft |
Source: | ||
| 1/5/2024 | Listed for sale | $294,900+176.9%$127/sqft |
Source: | ||
| 11/16/2012 | Sold | $106,500-7.4%$46/sqft |
Source: | ||
| 11/6/2012 | Pending sale | $115,000$49/sqft |
Source: Carpenter Realtors #21195041 Report a problem | ||
Public tax history
| Year | Property taxes | Tax assessment |
|---|---|---|
| 2024 | $2,693 +12.6% | $228,900 |
| 2023 | $2,392 +15.9% | $228,900 +13.1% |
| 2022 | $2,064 +17.2% | $202,300 +12.2% |
Find assessor info on the county website
Neighborhood: Irvington
Nearby schools
GreatSchools rating
- 5/10George W. Julian School 57Grades: PK-8Distance: 0.8 mi
- 1/10Arsenal Technical High SchoolGrades: 9-12Distance: 3.5 mi
- 6/10Center for Inquiry School 2Grades: K-8Distance: 4.3 mi
Get a cash offer in 3 minutes
Find out how much your home could sell for in as little as 3 minutes with a no-obligation cash offer.
Estimated market value$302,800
Get a cash offer in 3 minutes
Find out how much your home could sell for in as little as 3 minutes with a no-obligation cash offer.
Estimated market value
$302,800
