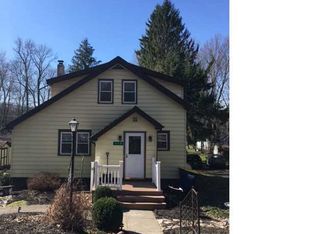Closed
$235,000
956 Morgan Rd, Memphis, NY 13112
2beds
1,563sqft
Single Family Residence
Built in 1960
0.32 Acres Lot
$278,400 Zestimate®
$150/sqft
$1,650 Estimated rent
Home value
$278,400
$262,000 - $298,000
$1,650/mo
Zestimate® history
Loading...
Owner options
Explore your selling options
What's special
956 Morgan Rd is a year round home with 50' of Deep Water Dock-Waterfront on the Seneca River! Easily entertain with the reverse floorplan, open kitchen-dining-living room that lead right to the back brick paver patio with BBQ and firepit area. From there you enjoy the views of the deep tree lined lot that is straight out to your dock and river. Plenty of room in the yard to play games, set up a hammock or just sit and enjoy. The views don't end on the upper level (1st floor) straight through the sliders is a deck that faces the backyard and river. Stretch out in the bonus space that would make a quiet home office or leave as family area. Convenient 1/2 bath that could be expanded to a full along with both bedrooms, access to the garage and front drive are all included in the upper/1st floor. In addition to the 2 car garage there are multiple sheds on the property with power plus a large utility room with built in shelving. Dock is made from composite materials with pilings driven 50' into the bedroom making the 12x16 dock permanent. New propane furnace and flooring, newer hot water heater and fresh paint! Come see the views for yourself! Delayed Showings until, Wed, 5/17 @ 10am.
Zillow last checked: 8 hours ago
Listing updated: July 07, 2023 at 06:37am
Listed by:
Jennifer Cericola 315-487-0040,
Howard Hanna Real Estate
Bought with:
Bruce Tibbitts, 40TI0975815
Coldwell Banker Prime Prop,Inc
Source: NYSAMLSs,MLS#: S1471124 Originating MLS: Syracuse
Originating MLS: Syracuse
Facts & features
Interior
Bedrooms & bathrooms
- Bedrooms: 2
- Bathrooms: 2
- Full bathrooms: 1
- 1/2 bathrooms: 1
- Main level bathrooms: 1
- Main level bedrooms: 2
Heating
- Propane, Forced Air
Appliances
- Included: Gas Oven, Gas Range, Propane Water Heater, Refrigerator
- Laundry: In Basement
Features
- Ceiling Fan(s), Country Kitchen, Living/Dining Room, Sliding Glass Door(s)
- Flooring: Carpet, Laminate, Varies, Vinyl
- Doors: Sliding Doors
- Basement: Full,Finished,Walk-Out Access
- Number of fireplaces: 2
Interior area
- Total structure area: 1,563
- Total interior livable area: 1,563 sqft
Property
Parking
- Total spaces: 2
- Parking features: Attached, Electricity, Garage, Storage, Garage Door Opener
- Attached garage spaces: 2
Features
- Levels: One
- Stories: 1
- Patio & porch: Deck
- Exterior features: Blacktop Driveway, Deck, Dock, See Remarks
- Waterfront features: River Access, Stream
- Body of water: Seneca River
- Frontage length: 50
Lot
- Size: 0.32 Acres
- Dimensions: 40 x 349
- Features: Rural Lot
Details
- Additional structures: Shed(s), Storage
- Parcel number: 31368903900000010390000000
- Special conditions: Standard
Construction
Type & style
- Home type: SingleFamily
- Architectural style: Ranch,Two Story
- Property subtype: Single Family Residence
Materials
- Brick, Vinyl Siding
- Foundation: Block
- Roof: Shingle
Condition
- Resale
- Year built: 1960
Utilities & green energy
- Electric: Circuit Breakers
- Sewer: Septic Tank
- Water: Connected, Public
- Utilities for property: High Speed Internet Available, Water Connected
Community & neighborhood
Location
- Region: Memphis
- Subdivision: Morgans Riverside Park
Other
Other facts
- Listing terms: Cash,Conventional,FHA,VA Loan
Price history
| Date | Event | Price |
|---|---|---|
| 7/3/2023 | Sold | $235,000+4.5%$150/sqft |
Source: | ||
| 5/21/2023 | Pending sale | $224,900$144/sqft |
Source: | ||
| 5/15/2023 | Listed for sale | $224,900$144/sqft |
Source: | ||
| 11/5/2022 | Listing removed | -- |
Source: | ||
| 9/29/2022 | Listed for sale | $224,900+24.9%$144/sqft |
Source: | ||
Public tax history
| Year | Property taxes | Tax assessment |
|---|---|---|
| 2024 | -- | $182,784 |
| 2023 | -- | $182,784 |
| 2022 | -- | $182,784 +14.2% |
Find assessor info on the county website
Neighborhood: 13112
Nearby schools
GreatSchools rating
- 4/10Jordan-Elbridge Middle SchoolGrades: 3-8Distance: 2.7 mi
- 8/10Jordan Elbridge High SchoolGrades: 9-12Distance: 4 mi
- 4/10Elbridge Elementary SchoolGrades: PK-3Distance: 4.4 mi
Schools provided by the listing agent
- District: Jordan-Elbridge
Source: NYSAMLSs. This data may not be complete. We recommend contacting the local school district to confirm school assignments for this home.
