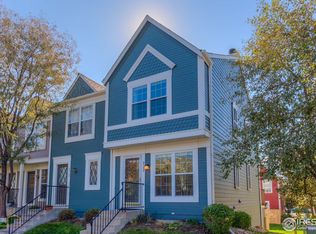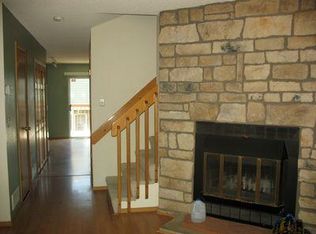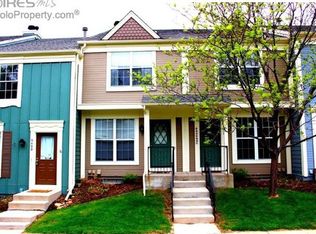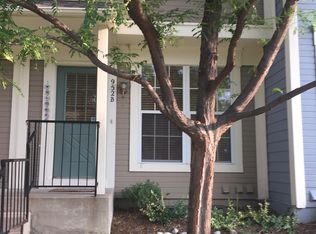Sold for $420,000 on 02/03/25
$420,000
956 Milo Cir #A, Lafayette, CO 80026
3beds
1,540sqft
Attached Dwelling, Townhouse
Built in 1985
871 Square Feet Lot
$414,100 Zestimate®
$273/sqft
$2,404 Estimated rent
Home value
$414,100
$389,000 - $443,000
$2,404/mo
Zestimate® history
Loading...
Owner options
Explore your selling options
What's special
Welcome to this contemporary updated townhome in the desirable, centrally located Hearthwood subdivision! This charming 3-bedroom, 2-bath home is a perfect blend of tasteful upgrades and cozy living spaces. Step inside to discover a fully remodeled kitchen featuring brand new GE appliances, stunning quartz countertops, and a breakfast peninsula (rare for townhomes!). The main level has an open concept from kitchen to the living room complete with a wood-burning fireplace featuring freshly painted masonry (transformed from "dated" to "stylish. This home features a spacious back deck, perfect for enjoying the Colorado seasons. Head upstairs to find a large primary bedroom with vaulted ceilings and skylights, creating a bright and airy retreat. The upper level also includes a lovely secondary bedroom, and freshly updated full bathroom with modern fixtures and finishes. The lower level offers an additional versatile bedroom or home office with a walkout to the back patio. There is also an updated 3/4 bath and a conveniently located utility/laundry/storage room. This townhome has been meticulously updated with new luxury vinyl plank flooring throughout, fresh paint in every room, and new windows and sliding glass doors, plus brand new HVAC, main electric panel and improved plumbing. The Hearthwood community includes a pool and common areas for residents to enjoy. Conveniently situated with easy access to both downtown Lafayette and Louisville, you'll be at the heart of it all, close to excellent shopping, dining, and entertainment options. Just 40-min to DIA, 25-min to downtown Boulder, 35-min to downtown Denver.
Zillow last checked: 8 hours ago
Listing updated: February 03, 2025 at 03:59pm
Listed by:
Adam Sloat 720-466-8212,
Westwater Realty,
Non-IRES Agent 970-593-9002,
Non-IRES
Bought with:
Non-IRES Agent
Non-IRES
Source: IRES,MLS#: 1015094
Facts & features
Interior
Bedrooms & bathrooms
- Bedrooms: 3
- Bathrooms: 2
- Full bathrooms: 1
- 3/4 bathrooms: 1
Primary bedroom
- Area: 280
- Dimensions: 14 x 20
Bedroom 2
- Area: 132
- Dimensions: 12 x 11
Bedroom 3
- Area: 182
- Dimensions: 14 x 13
Dining room
- Area: 132
- Dimensions: 11 x 12
Kitchen
- Area: 91
- Dimensions: 7 x 13
Living room
- Area: 154
- Dimensions: 14 x 11
Heating
- Forced Air
Cooling
- Central Air
Appliances
- Included: Electric Range/Oven, Dishwasher, Refrigerator, Washer, Dryer, Microwave, Disposal
- Laundry: Washer/Dryer Hookups, In Basement
Features
- Eat-in Kitchen, Cathedral/Vaulted Ceilings, Open Floorplan, Pantry, Walk-In Closet(s), Kitchen Island, Open Floor Plan, Walk-in Closet
- Windows: Skylight(s), Double Pane Windows, Skylights
- Basement: Full,Walk-Out Access
- Has fireplace: Yes
- Fireplace features: Living Room, Fireplace Tools Included
Interior area
- Total structure area: 1,540
- Total interior livable area: 1,540 sqft
- Finished area above ground: 1,036
- Finished area below ground: 504
Property
Parking
- Total spaces: 1
- Parking features: Garage
- Garage spaces: 1
- Details: Garage Type: Reserved
Features
- Levels: Two
- Stories: 2
- Patio & porch: Deck
Lot
- Size: 871 sqft
Details
- Parcel number: R0096676
- Zoning: RES
- Special conditions: Private Owner
Construction
Type & style
- Home type: Townhouse
- Property subtype: Attached Dwelling, Townhouse
- Attached to another structure: Yes
Materials
- Wood/Frame
- Roof: Composition
Condition
- Not New, Previously Owned
- New construction: No
- Year built: 1985
Utilities & green energy
- Electric: Electric, Xcel
- Gas: Natural Gas, Xcel
- Sewer: City Sewer
- Water: City Water, City of Lafayette
- Utilities for property: Natural Gas Available, Electricity Available, Cable Available, Trash: Waste Connections
Community & neighborhood
Community
- Community features: Pool
Location
- Region: Lafayette
- Subdivision: Hearthwood
HOA & financial
HOA
- Has HOA: Yes
- HOA fee: $525 monthly
- Services included: Common Amenities, Trash, Snow Removal, Management, Maintenance Structure, Water/Sewer
Other
Other facts
- Listing terms: Cash,Conventional,FHA,VA Loan
Price history
| Date | Event | Price |
|---|---|---|
| 2/3/2025 | Sold | $420,000-0.6%$273/sqft |
Source: | ||
| 10/1/2024 | Price change | $422,500-0.6%$274/sqft |
Source: | ||
| 8/21/2024 | Price change | $424,900-0.6%$276/sqft |
Source: | ||
| 8/13/2024 | Price change | $427,500-0.6%$278/sqft |
Source: | ||
| 7/25/2024 | Listed for sale | $430,000+34.4%$279/sqft |
Source: | ||
Public tax history
| Year | Property taxes | Tax assessment |
|---|---|---|
| 2024 | $1,760 -3.1% | $23,892 -1% |
| 2023 | $1,816 +1.1% | $24,124 +24.8% |
| 2022 | $1,796 +1.5% | $19,328 -2.8% |
Find assessor info on the county website
Neighborhood: 80026
Nearby schools
GreatSchools rating
- 5/10Ryan Elementary SchoolGrades: PK-5Distance: 0.8 mi
- 6/10Angevine Middle SchoolGrades: 6-8Distance: 0.2 mi
- 9/10Centaurus High SchoolGrades: 9-12Distance: 0.7 mi
Schools provided by the listing agent
- Elementary: Ryan
- Middle: Angevine
- High: Centaurus
Source: IRES. This data may not be complete. We recommend contacting the local school district to confirm school assignments for this home.
Get a cash offer in 3 minutes
Find out how much your home could sell for in as little as 3 minutes with a no-obligation cash offer.
Estimated market value
$414,100
Get a cash offer in 3 minutes
Find out how much your home could sell for in as little as 3 minutes with a no-obligation cash offer.
Estimated market value
$414,100



