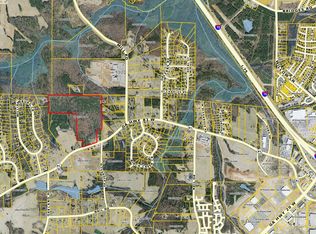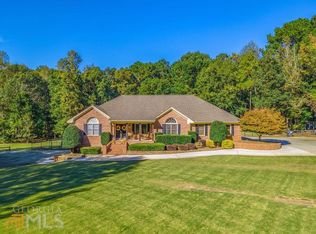Closed
$698,000
956 Mill Rd, McDonough, GA 30253
4beds
3,510sqft
Single Family Residence
Built in 2005
6.14 Acres Lot
$716,100 Zestimate®
$199/sqft
$2,981 Estimated rent
Home value
$716,100
$673,000 - $766,000
$2,981/mo
Zestimate® history
Loading...
Owner options
Explore your selling options
What's special
Gorgeous all brick ranch on 6+ private acres, Covered front porch, foyer, formal Dining room open to great room with fireplace, private study off the foyer. 3 nice size bedrooms (possible 4th bedroom). Master bedroom is oversized with door to the stepdown family room. It also connects to a full bath with tile flooring, marble counter tops, His and Her separate vanities, tiled floor, walk in shower and good size walk-in closet. Kitchen features tile flooring, double ovens & electric cook top stove, walk-in Pantry, Breakfast area, large island. (you'll love this kitchen) Beautiful cabinets (lots of drawers and cabinets). Two (possible 3) additional bedrooms, 1 with a private bath plus additional full size bath in the hall. Nice size Laundry room in hall. The house has a 3 car attached garage ...plus a 900 sq. ft. detached garage that is stubbed for a bath, as well as stairs to floored attic. (It's been said that this floored attic in the detached garage is a perfect spot for a real hunting experience).This gorgeous home has a covered back patio looking out over the golf course size yard. The property has a private gate, 600 foot drilled well that easily handles all the home water needs plus the irrigation front and back yards. The back yard is very private (looks like a golf course). The woods on this property are perfect for your four wheelers! You might even find a deer stand! Seller is in the process of having a private driveway (cut to Mill Road). Call Penny for additional information.
Zillow last checked: 8 hours ago
Listing updated: September 26, 2024 at 10:28am
Listed by:
Penny Henderson 7702313840,
Coldwell Banker Bullard Realty
Bought with:
Leslye Colwell, 422467
Georgia Real Estate Team
Source: GAMLS,MLS#: 10125592
Facts & features
Interior
Bedrooms & bathrooms
- Bedrooms: 4
- Bathrooms: 4
- Full bathrooms: 3
- 1/2 bathrooms: 1
- Main level bathrooms: 3
- Main level bedrooms: 4
Heating
- Electric, Central, Forced Air, Heat Pump, Zoned
Cooling
- Central Air, Dual, Electric, Heat Pump, Zoned
Appliances
- Included: Electric Water Heater, Cooktop, Dishwasher, Double Oven, Ice Maker, Microwave, Refrigerator
- Laundry: In Hall
Features
- Soaking Tub, Separate Shower, Tile Bath, Walk-In Closet(s), Master On Main Level, Roommate Plan, Split Bedroom Plan
- Flooring: Hardwood, Tile, Carpet
- Basement: None
- Number of fireplaces: 1
Interior area
- Total structure area: 3,510
- Total interior livable area: 3,510 sqft
- Finished area above ground: 3,510
- Finished area below ground: 0
Property
Parking
- Parking features: Attached, Garage Door Opener, Detached, Garage, Kitchen Level, Side/Rear Entrance
- Has attached garage: Yes
Features
- Levels: One
- Stories: 1
Lot
- Size: 6.14 Acres
- Features: Level, Private
Details
- Parcel number: 05501006001
Construction
Type & style
- Home type: SingleFamily
- Architectural style: Brick 4 Side,Ranch
- Property subtype: Single Family Residence
Materials
- Brick
- Roof: Composition
Condition
- Resale
- New construction: No
- Year built: 2005
Utilities & green energy
- Sewer: Septic Tank
- Water: Well
- Utilities for property: Electricity Available, Other, Phone Available
Community & neighborhood
Community
- Community features: None
Location
- Region: Mcdonough
- Subdivision: none
Other
Other facts
- Listing agreement: Exclusive Right To Sell
Price history
| Date | Event | Price |
|---|---|---|
| 4/5/2023 | Sold | $698,000-1.7%$199/sqft |
Source: | ||
| 3/5/2023 | Pending sale | $710,000$202/sqft |
Source: | ||
| 2/15/2023 | Price change | $710,000+4.4%$202/sqft |
Source: | ||
| 2/14/2023 | Price change | $680,000-4.2%$194/sqft |
Source: | ||
| 1/26/2023 | Listed for sale | $710,000$202/sqft |
Source: | ||
Public tax history
| Year | Property taxes | Tax assessment |
|---|---|---|
| 2024 | $10,780 +113% | $270,320 +12.2% |
| 2023 | $5,061 -10.6% | $240,840 +30.9% |
| 2022 | $5,663 +6.2% | $183,960 +18.9% |
Find assessor info on the county website
Neighborhood: 30253
Nearby schools
GreatSchools rating
- 3/10Oakland Elementary SchoolGrades: PK-5Distance: 1 mi
- 4/10Luella Middle SchoolGrades: 6-8Distance: 4.3 mi
- 4/10Luella High SchoolGrades: 9-12Distance: 4.1 mi
Schools provided by the listing agent
- Elementary: Oakland
- Middle: Luella
- High: Luella
Source: GAMLS. This data may not be complete. We recommend contacting the local school district to confirm school assignments for this home.
Get a cash offer in 3 minutes
Find out how much your home could sell for in as little as 3 minutes with a no-obligation cash offer.
Estimated market value
$716,100

