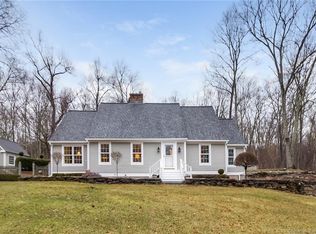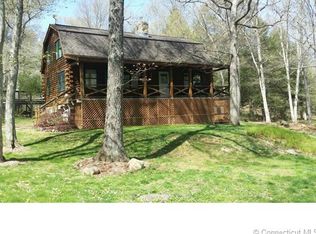Custom designed ranch with abundant light filling the main living areas. This private setting on over 7 acres abuts Salmon River State Forest which you can hike to from your own property. As you enter through the main entry you will be drawn to the living room with vaulted ceiling, skylights and fireplace. Formal dining room is an intimate area but open to living room. The heart of many homes is the kitchen and this house will not disappoint. Open kitchen with dining area and den which leads to 1 of 2 back deck areas. Laundry and 1/2 bath have separate rooms. Summer is coming and if you enjoy swimming you just have to walk outside to your own in ground pool. There are garden areas, backyard to enjoy and just a setting you must view to appreciate. Looking for a home office, TV/game room or in-law space there is a private entry, 1/2 bathroom but space for full bath if desired and overlooks backyard. Master bedroom suite is spacious even with a king size bed. Relax in your own spa like bathroom with double shower, Jacuzzi tub, makeup counter and 2 sink areas. There is a walk-in closet and additional closet. Additional 2 bedrooms share bathroom that has just been remodels with new tub/shower, toilet and sink. The mechanical features of this house are warm air heating and central air, indirect hot water and additional 40 gallon hot water tank, roughed in full bathroom in lower level and 2 car garage.
This property is off market, which means it's not currently listed for sale or rent on Zillow. This may be different from what's available on other websites or public sources.

