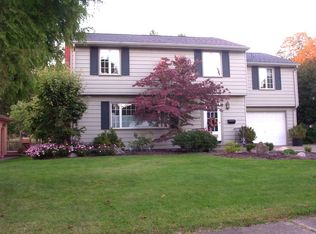Sold for $200,000
$200,000
956 Mayfield Rd, Sharpsville, PA 16150
4beds
--sqft
Single Family Residence
Built in 1950
10,397.77 Square Feet Lot
$245,700 Zestimate®
$--/sqft
$1,669 Estimated rent
Home value
$245,700
$226,000 - $268,000
$1,669/mo
Zestimate® history
Loading...
Owner options
Explore your selling options
What's special
Welcome to your new home in the highly desired Sharpsville area! This stunning 4 bed, 2.5 bath residence is located near Buhl Park and schools. Prepare to be pleasantly surprised by the spaciousness within. Step inside to the welcoming living room featuring a wood burning fireplace, seamlessly connected to a formal dining room. Convenience is at your fingertips with a half bath on the main floor. The large eat-in kitchen offers a captivating view into the gorgeous Florida room - an entertainer's delight adorned with beautiful beams, greenery, and slate floors. Discover the timeless appeal of hardwood floors beneath the carpet. The basement offers a finished family room and a full bathroom. Upstairs you will find 4 bedrooms with ample closet space and a full bathroom. This home will capture your heart with charm but also assure peace of mind with recent upgrades, including a brand new roof, furnace and central air. Don't miss this chance to make this house your perfect home.
Zillow last checked: 8 hours ago
Listing updated: February 26, 2024 at 01:51pm
Listed by:
Lisa Phillips 724-981-9771,
BERKSHIRE HATHAWAY THE PREFERRED REALTY
Bought with:
Kelly Flowers, RS368909
MORE OPTIONS REALTY, LLC
Source: WPMLS,MLS#: 1637476 Originating MLS: West Penn Multi-List
Originating MLS: West Penn Multi-List
Facts & features
Interior
Bedrooms & bathrooms
- Bedrooms: 4
- Bathrooms: 3
- Full bathrooms: 2
- 1/2 bathrooms: 1
Primary bedroom
- Level: Upper
- Dimensions: 17x12
Bedroom 2
- Level: Upper
- Dimensions: 16x13
Bedroom 3
- Level: Upper
- Dimensions: 13x10
Bedroom 4
- Level: Upper
- Dimensions: 12x10
Bonus room
- Level: Main
- Dimensions: 32x15
Dining room
- Level: Main
- Dimensions: 13x11
Family room
- Level: Basement
- Dimensions: 22x12
Kitchen
- Level: Main
- Dimensions: 19x10
Living room
- Level: Main
- Dimensions: 20x13
Heating
- Gas
Cooling
- Central Air, Electric
Appliances
- Included: Some Electric Appliances, Dryer, Dishwasher, Microwave, Refrigerator, Stove, Washer
Features
- Window Treatments
- Flooring: Carpet
- Windows: Window Treatments
- Basement: Interior Entry
- Number of fireplaces: 1
- Fireplace features: Wood Burning
Property
Parking
- Parking features: Attached, Garage, Garage Door Opener
- Has attached garage: Yes
Features
- Levels: Two
- Stories: 2
- Pool features: None
Lot
- Size: 10,397 sqft
- Dimensions: 0.2387
Details
- Parcel number: 72845037
Construction
Type & style
- Home type: SingleFamily
- Architectural style: Two Story
- Property subtype: Single Family Residence
Materials
- Roof: Asphalt
Condition
- Resale
- Year built: 1950
Utilities & green energy
- Sewer: Public Sewer
- Water: Public
Community & neighborhood
Location
- Region: Sharpsville
Price history
| Date | Event | Price |
|---|---|---|
| 2/26/2024 | Sold | $200,000 |
Source: | ||
| 1/15/2024 | Pending sale | $200,000 |
Source: BHHS broker feed #1637476 Report a problem | ||
| 1/15/2024 | Contingent | $200,000 |
Source: | ||
| 1/11/2024 | Listed for sale | $200,000 |
Source: | ||
Public tax history
Tax history is unavailable.
Find assessor info on the county website
Neighborhood: 16150
Nearby schools
GreatSchools rating
- 5/10Sharpsville Area El SchoolGrades: K-5Distance: 0.5 mi
- 6/10Sharpsville Area Middle SchoolGrades: 6-8Distance: 0.4 mi
- 5/10Sharpsville Area Senior High SchoolGrades: 9-12Distance: 0.5 mi
Schools provided by the listing agent
- District: Sharpsville
Source: WPMLS. This data may not be complete. We recommend contacting the local school district to confirm school assignments for this home.

Get pre-qualified for a loan
At Zillow Home Loans, we can pre-qualify you in as little as 5 minutes with no impact to your credit score.An equal housing lender. NMLS #10287.
