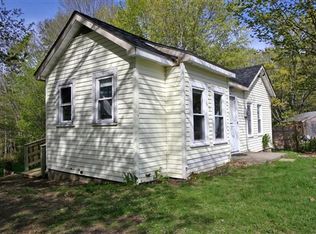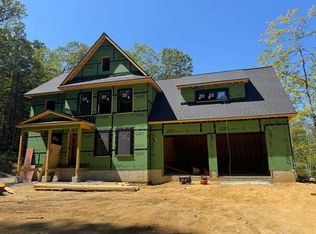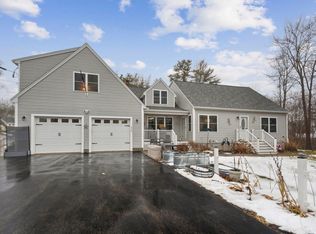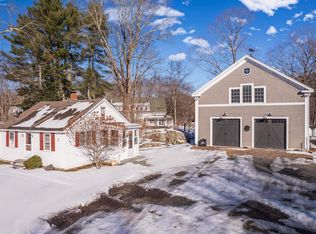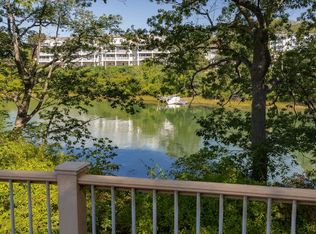Experience elevated Scandinavian luxury on the Southern Maine seacoast at this architecturally stunning residence by Andrew Pressman, FAIA. Meticulously crafted with precision and restraint, the home blends sculptural modern lines with organic materials and luminous spaces, setting a serene and sophisticated tone throughout.
Inside, refined wide-plank white oak floors, soaring ceilings, and hand-selected granite surfaces anchor interiors curated for both style and comfort. Luxury furnishings, custom lighting, and premium European appliances - Bosch, Bertazzoni, and Miele - underscore the home's commitment to quality and design integrity.
Thoughtful recent enhancements include solar panels, a Nordic-style gas fireplace/stove, plumbed outdoor grill and fire pit, and expanded outdoor patios. All convey with the sale, offering a truly elevated, turnkey living experience.
Ideally situated minutes from Portsmouth and Maine's premier beaches, 956 Main Street offers exceptional versatility as a primary residence, four-season retreat, or high-performing investment property. A rare opportunity to acquire contemporary coastal architecture where sustainability, tranquility, and exclusivity converge.
DUE TO SHORT-TERM RENTAL COMMITMENTS, SHOWINGS BY APPOINTMENT ONLY: NOV 30-DEC 4.
Pending
$995,000
956 Main Street, Eliot, ME 03903
2beds
2,145sqft
Est.:
Single Family Residence
Built in 2020
1.42 Acres Lot
$-- Zestimate®
$464/sqft
$-- HOA
What's special
- 45 days |
- 1,070 |
- 38 |
Likely to sell faster than
Zillow last checked: 8 hours ago
Listing updated: December 06, 2025 at 09:07am
Listed by:
The Aland Realty Group, LLC
Source: Maine Listings,MLS#: 1642984
Facts & features
Interior
Bedrooms & bathrooms
- Bedrooms: 2
- Bathrooms: 3
- Full bathrooms: 2
- 1/2 bathrooms: 1
Primary bedroom
- Features: Cathedral Ceiling(s), Closet, Double Vanity, Full Bath
- Level: First
- Area: 180 Square Feet
- Dimensions: 12 x 15
Bedroom 1
- Features: Closet, Full Bath, Walk-In Closet(s)
- Level: First
- Area: 132 Square Feet
- Dimensions: 12 x 11
Great room
- Features: Cathedral Ceiling(s), Gas Fireplace
- Level: First
- Area: 494 Square Feet
- Dimensions: 26 x 19
Kitchen
- Features: Cathedral Ceiling(s), Eat-in Kitchen, Kitchen Island
- Level: First
- Area: 130 Square Feet
- Dimensions: 10 x 13
Loft
- Features: Skylight, Sleeping, Stairway
- Level: Second
- Area: 180 Square Feet
- Dimensions: 12 x 15
Heating
- Direct Vent Heater, Heat Pump, Radiant
Cooling
- Heat Pump
Features
- Flooring: Tile, Hardwood
- Windows: Double Pane Windows
- Number of fireplaces: 1
- Furnished: Yes
Interior area
- Total structure area: 2,145
- Total interior livable area: 2,145 sqft
- Finished area above ground: 2,145
- Finished area below ground: 0
Property
Parking
- Total spaces: 2
- Parking features: Garage - Attached
- Attached garage spaces: 2
Features
- Levels: Multi/Split
- Patio & porch: Patio
- Has view: Yes
- View description: Scenic, Trees/Woods
Lot
- Size: 1.42 Acres
Details
- Parcel number: ELIOM10B19L
- Zoning: VD
Construction
Type & style
- Home type: SingleFamily
- Architectural style: Contemporary
- Property subtype: Single Family Residence
Materials
- Roof: Composition,Fiberglass,Pitched
Condition
- Year built: 2020
Details
- Warranty included: Yes
Utilities & green energy
- Electric: Circuit Breakers, Photovoltaics Seller Owned
- Sewer: Private Sewer, Septic Design Available, Septic Tank
- Water: Public
- Utilities for property: Utilities On
Green energy
- Energy efficient items: Ceiling Fans
- Water conservation: Low Flow Commode
Community & HOA
Location
- Region: Eliot
Financial & listing details
- Price per square foot: $464/sqft
- Tax assessed value: $580,200
- Annual tax amount: $6,875
- Date on market: 11/13/2025
Estimated market value
Not available
Estimated sales range
Not available
Not available
Price history
Price history
| Date | Event | Price |
|---|---|---|
| 12/6/2025 | Pending sale | $995,000$464/sqft |
Source: | ||
| 11/13/2025 | Listed for sale | $995,000+2.1%$464/sqft |
Source: | ||
| 10/31/2024 | Sold | $975,000$455/sqft |
Source: | ||
| 10/22/2024 | Pending sale | $975,000$455/sqft |
Source: | ||
| 8/21/2024 | Contingent | $975,000$455/sqft |
Source: | ||
Public tax history
Public tax history
| Year | Property taxes | Tax assessment |
|---|---|---|
| 2024 | $6,875 -0.6% | $580,200 +2.7% |
| 2023 | $6,919 +1.2% | $564,800 |
| 2022 | $6,834 -1.8% | $564,800 +9.6% |
Find assessor info on the county website
BuyAbility℠ payment
Est. payment
$4,919/mo
Principal & interest
$3858
Property taxes
$713
Home insurance
$348
Climate risks
Neighborhood: South Eliot
Nearby schools
GreatSchools rating
- 9/10Eliot Elementary SchoolGrades: PK-3Distance: 0.6 mi
- 8/10Marshwood Middle SchoolGrades: 6-8Distance: 2.7 mi
- 9/10Marshwood High SchoolGrades: 9-12Distance: 6 mi
- Loading
