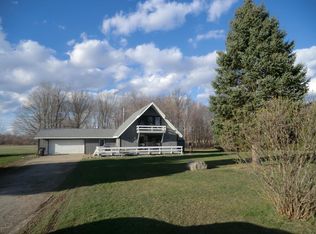Clean, roomy newer 3 bedroom, 2 bath ranch near Quincy and Chain of Lakes. Over 1200 sq ft of living space on each level of this updated home. Updated tile and carpeting, granite kitchen tops, quartz bathroom tops. Oak cabinetry and solid oak doors. Cable is available. Anderson windows with newer high efficiency furnace and air. Huge family room with wood burner. Two car attached garage with 30x60 natural gas heated pole barn as well. Two drain fields. Incredible wooded lot.
This property is off market, which means it's not currently listed for sale or rent on Zillow. This may be different from what's available on other websites or public sources.
