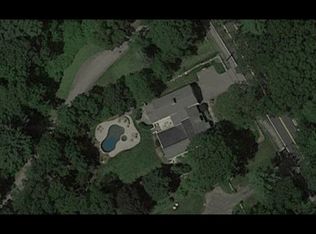Mid-Century Modern Ranch is located just outside Concord Center and is completely remodeled for its new owners. This property lives well on one level with an open and modern floor plan that provides great space for entertaining and tranquil and comfortable everyday living. Low-maintenance yet high-style finishes are a signature of this architectural team that strikes a tasteful blend of traditional and modern. Handsome Italian tile wraps the fireplace and the use of raw plaster ceilings adds rich textural depth. A professional lighting design creates pools of light and shadows for interest, visual warmth, and dramatic effect. Large windows and glass doors provide beautiful views and abundant natural light. Enjoyable outdoor living is incorporated into the landscape design which takes advantage of the private, natural and mature setting. New septic, efficient heating, and cooling, foam insulation, & windows are just some of the updates. Come See!
This property is off market, which means it's not currently listed for sale or rent on Zillow. This may be different from what's available on other websites or public sources.
