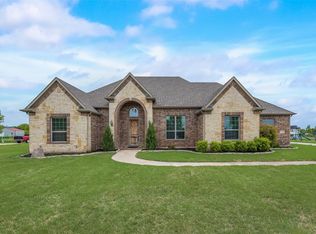Sold on 09/30/24
Price Unknown
956 Lake Rd, Lavon, TX 75166
4beds
2,738sqft
Single Family Residence
Built in 2000
1.13 Acres Lot
$537,600 Zestimate®
$--/sqft
$2,681 Estimated rent
Home value
$537,600
$505,000 - $570,000
$2,681/mo
Zestimate® history
Loading...
Owner options
Explore your selling options
What's special
A true beauty of a DREAM HOME! Sophisticated 2 story with a 3 car garage and New Barn ready to store your boat, Very close to Lake Lavon launch slip -just what you have been looking for! This stylishly designed home includes 4 bedrooms, formal dining, living room with fireplace, a smartly designed kitchen with corner pantry & eating bar. The wall of windows looks out to a beautifully designed covered porch with gate to the enormous patio and a tree that embraces the feeling of Southern Charm. Master retreat is spacious with roomy bath & shower, huge closet with natural light. The inside speaks quality with natural hardwoods & carpets, tall ceilings & windows. Upstairs is awesome with large bdrm, full bath, living area space used as office, game workout room, or TV room. Newly constructed multipurpose barn 30'x30' ($20,000+)sliding doors large enough to store cars, access door at side. Tornado Shelter in garage included! These items add great quality & value. See now, gone tomorrow!
Zillow last checked: 8 hours ago
Listing updated: June 19, 2025 at 07:08pm
Listed by:
Mary Pat Elledge Elledge 0519582 469-467-7755,
Keller Williams Central 469-467-7755
Bought with:
Kambria Robison
Regal, REALTORS
Source: NTREIS,MLS#: 20634597
Facts & features
Interior
Bedrooms & bathrooms
- Bedrooms: 4
- Bathrooms: 3
- Full bathrooms: 3
Primary bedroom
- Features: Closet Cabinetry, Ceiling Fan(s), Dual Sinks, En Suite Bathroom, Garden Tub/Roman Tub, Walk-In Closet(s)
- Level: First
- Dimensions: 18 x 15
Bedroom
- Level: First
- Dimensions: 11 x 13
Bedroom
- Features: Closet Cabinetry
- Level: First
- Dimensions: 11 x 13
Bedroom
- Level: Second
- Dimensions: 11 x 13
Breakfast room nook
- Features: Breakfast Bar
- Level: First
- Dimensions: 12 x 11
Dining room
- Level: First
- Dimensions: 12 x 11
Family room
- Features: Fireplace
- Level: First
- Dimensions: 19 x 18
Family room
- Level: First
Other
- Features: Built-in Features
- Level: Second
- Dimensions: 9 x 5
Other
- Level: First
- Dimensions: 9 x 10
Other
- Features: Built-in Features
- Level: First
- Dimensions: 8 x 6
Game room
- Level: Second
- Dimensions: 16 x 11
Kitchen
- Level: First
- Dimensions: 15 x 12
Living room
- Features: Fireplace
- Level: First
- Dimensions: 19 x 18
Heating
- Central, Electric
Cooling
- Central Air, Ceiling Fan(s), Electric
Appliances
- Included: Dishwasher, Electric Cooktop, Electric Oven, Electric Water Heater, Disposal
- Laundry: Electric Dryer Hookup, Laundry in Utility Room
Features
- Cable TV, Walk-In Closet(s)
- Flooring: Carpet, Ceramic Tile, Hardwood, Other, Wood
- Windows: Window Coverings
- Has basement: No
- Number of fireplaces: 1
- Fireplace features: Wood Burning
Interior area
- Total interior livable area: 2,738 sqft
Property
Parking
- Total spaces: 3
- Parking features: Additional Parking, Door-Multi, Driveway, Garage, Garage Door Opener, Kitchen Level, Garage Faces Side
- Attached garage spaces: 3
- Has uncovered spaces: Yes
Features
- Levels: Two
- Stories: 2
- Patio & porch: Rear Porch, Deck, Patio
- Exterior features: Garden, Outdoor Living Area, Private Yard
- Pool features: None
- Fencing: Back Yard,Chain Link,Fenced,Other
Lot
- Size: 1.13 Acres
- Features: Back Yard, Cleared, Lawn, Landscaped, Many Trees
- Residential vegetation: Grassed, Partially Wooded
Details
- Additional structures: Outbuilding, Barn(s), Stable(s)
- Parcel number: R674000114101
Construction
Type & style
- Home type: SingleFamily
- Architectural style: Traditional,Detached
- Property subtype: Single Family Residence
Materials
- Brick
- Foundation: Slab
- Roof: Composition
Condition
- Year built: 2000
Utilities & green energy
- Sewer: Aerobic Septic, Septic Tank
- Utilities for property: Septic Available, Cable Available
Community & neighborhood
Location
- Region: Lavon
- Subdivision: Lake Ridge Meadows
Other
Other facts
- Listing terms: Cash,Conventional
Price history
| Date | Event | Price |
|---|---|---|
| 9/30/2024 | Sold | -- |
Source: NTREIS #20634597 | ||
| 8/30/2024 | Contingent | $560,000$205/sqft |
Source: NTREIS #20634597 | ||
| 8/25/2024 | Price change | $560,000-1.8%$205/sqft |
Source: NTREIS #20634597 | ||
| 8/10/2024 | Price change | $570,000-2.6%$208/sqft |
Source: NTREIS #20634597 | ||
| 6/28/2024 | Listed for sale | $585,000+6.4%$214/sqft |
Source: NTREIS #20634597 | ||
Public tax history
| Year | Property taxes | Tax assessment |
|---|---|---|
| 2025 | -- | $501,844 -8.8% |
| 2024 | $8,179 +11.7% | $550,478 +11.9% |
| 2023 | $7,320 | $491,923 +17.1% |
Find assessor info on the county website
Neighborhood: 75166
Nearby schools
GreatSchools rating
- 4/10Nesmith Elementary SchoolGrades: PK-5Distance: 1.5 mi
- NABraves AcademyGrades: 3-11Distance: 4.8 mi
- 5/10Community High SchoolGrades: 9-12Distance: 4.7 mi
Schools provided by the listing agent
- Elementary: Nesmith
- Middle: Leland Edge
- High: Community
- District: Community ISD
Source: NTREIS. This data may not be complete. We recommend contacting the local school district to confirm school assignments for this home.
Get a cash offer in 3 minutes
Find out how much your home could sell for in as little as 3 minutes with a no-obligation cash offer.
Estimated market value
$537,600
Get a cash offer in 3 minutes
Find out how much your home could sell for in as little as 3 minutes with a no-obligation cash offer.
Estimated market value
$537,600
