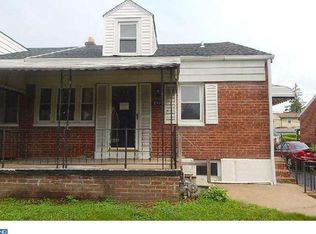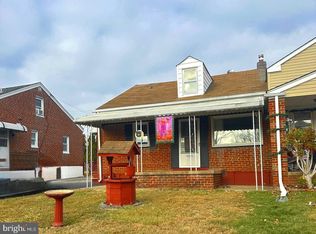Welcome to this charming home in the heart of Upper Chichester! Before stepping into the home, you will notice the attractive front porch and private driveway with plentiful parking. As you enter the home, you can't miss the many lovingly updated features such as the newly refinished hardwood flooring, new doors, and freshly painted walls and ceilings throughout. The new eat-in kitchen offers stainless steel appliances, including the fridge, gas stove, and dishwasher. Smaller details like the white soft-close drawers, recessed lighting, new luxury vinyl plank floor, and greenhouse window add charm and functionality to the kitchen. The main floor also features two bedrooms with hardwood flooring. Rounding out the main floor is a new full bathroom with gray ceramic tile flooring and white subway tile surrounding the tub. Upstairs on the second floor you will find a third bedroom with luxury vinyl plank flooring in addition to attic eve storage. Downstairs offers a large, finished basement with an unfinished area for storage and laundry with a laundry tub. The fenced and large, level backyard with a shed completes this home. This one won't last long, so schedule a showing today!
This property is off market, which means it's not currently listed for sale or rent on Zillow. This may be different from what's available on other websites or public sources.


