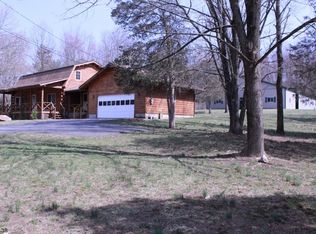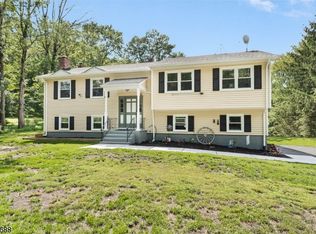This meticulously maintained 4-bedroom 3 full bath home has much to offer. The gourmet kitchen with center island and large separate eating area leads out to an entertainment size deck overlooking private park like fully fenced in yard. The master suite includes a full spa like bath and 10x11 walk in closet. The lower level boasts a cozy family room w/fireplace and sliders to secluded patio, 2 additional bedrooms, full bath, extra large laundry room or possible kitchenette with private entrance off additional patio, makes for an ideal in law suite. The 3-car garage with full bonus room above is another unique feature of this truly must-see home!
This property is off market, which means it's not currently listed for sale or rent on Zillow. This may be different from what's available on other websites or public sources.


