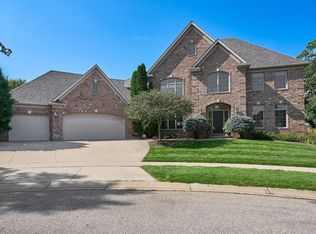Closed
$1,600,000
956 Hunters Point Ln SW, Rochester, MN 55902
4beds
6,426sqft
Single Family Residence
Built in 1997
1.26 Acres Lot
$1,606,000 Zestimate®
$249/sqft
$6,024 Estimated rent
Home value
$1,606,000
$1.49M - $1.72M
$6,024/mo
Zestimate® history
Loading...
Owner options
Explore your selling options
What's special
This impeccably updated residence blends luxurious living with smart, functional design. Boasting 4 spacious bedrooms, 6 bathrooms, a 3-car garage, and spectacular outdoor living space second to none, this residence has been remodeled top to bottom with premium finishes and thoughtful upgrades throughout. The heart of the home is a show-stopping chef’s kitchen featuring all-new Wolf, Sub-Zero, and Perlick appliances, complemented by a double island layout, perfect for entertaining. A seamless transition through French doors leads to an outdoor oasis that’s second to none: a stunning 18x36 in-ground pool, a charming pool house, fully equipped outdoor kitchen with gas grill and wood-fired pizza oven, cozy fire pit area, and expansive composite decking designed for relaxing and gathering. The main level offers an open-concept living and dining area, a custom-designed wet bar, an inviting sunroom, a stylish office, a large laundry room, and two convenient half baths. The oversized primary suite is a true retreat with dual walk-in closets (including a washer/dryer), a cozy gas fireplace, and a spa-inspired en suite bath. Three additional bedrooms and two full bathrooms complete the upper level. The lower level offers a flexible layout with space for a home gym, game area, theater/living room, bathroom, abundant storage and the option to add an additional bedroom. Ideally located near Mayo Clinic, top-rated schools, shopping, dining, and scenic trails, this exceptional property offers both convenience and comfort. Too many updates to mention, see supplements.
Zillow last checked: 8 hours ago
Listing updated: October 27, 2025 at 10:36am
Listed by:
Kara Gyarmaty 507-226-3486,
Edina Realty, Inc.
Bought with:
Chad Carpenter
Elcor Realty of Rochester Inc.
Source: NorthstarMLS as distributed by MLS GRID,MLS#: 6552382
Facts & features
Interior
Bedrooms & bathrooms
- Bedrooms: 4
- Bathrooms: 6
- Full bathrooms: 2
- 3/4 bathrooms: 2
- 1/2 bathrooms: 2
Bathroom
- Description: 3/4 Jack & Jill,Full Primary,Full Basement,Private Primary,Main Floor 1/2 Bath,Upper Level 3/4 Bath,Upper Level Full Bath
Dining room
- Description: Eat In Kitchen,Living/Dining Room
Heating
- Forced Air
Cooling
- Central Air
Appliances
- Included: Air-To-Air Exchanger, Dishwasher, Disposal, Dryer, Exhaust Fan, Humidifier, Microwave, Range, Refrigerator, Wine Cooler
Features
- Basement: Daylight,Finished,Full
- Number of fireplaces: 3
- Fireplace features: Gas, Living Room, Primary Bedroom
Interior area
- Total structure area: 6,426
- Total interior livable area: 6,426 sqft
- Finished area above ground: 4,508
- Finished area below ground: 1,594
Property
Parking
- Total spaces: 3
- Parking features: Attached, Concrete, Floor Drain, Garage Door Opener
- Attached garage spaces: 3
- Has uncovered spaces: Yes
Accessibility
- Accessibility features: None
Features
- Levels: Two
- Stories: 2
- Patio & porch: Composite Decking, Deck, Front Porch, Patio, Porch
- Has private pool: Yes
- Pool features: In Ground, Heated, Outdoor Pool
Lot
- Size: 1.26 Acres
- Features: Many Trees
Details
- Foundation area: 1918
- Parcel number: 640442053956
- Zoning description: Residential-Single Family
Construction
Type & style
- Home type: SingleFamily
- Property subtype: Single Family Residence
Materials
- Fiber Cement
- Roof: Asphalt
Condition
- Age of Property: 28
- New construction: No
- Year built: 1997
Utilities & green energy
- Electric: Circuit Breakers
- Gas: Natural Gas
- Sewer: City Sewer/Connected
- Water: City Water/Connected
Community & neighborhood
Location
- Region: Rochester
- Subdivision: Foxcroft East Second
HOA & financial
HOA
- Has HOA: No
Price history
| Date | Event | Price |
|---|---|---|
| 10/27/2025 | Sold | $1,600,000-10.6%$249/sqft |
Source: | ||
| 9/12/2025 | Pending sale | $1,790,000$279/sqft |
Source: | ||
| 5/2/2025 | Listed for sale | $1,790,000+235.8%$279/sqft |
Source: | ||
| 4/3/2006 | Sold | $533,100$83/sqft |
Source: Public Record Report a problem | ||
Public tax history
| Year | Property taxes | Tax assessment |
|---|---|---|
| 2024 | $13,466 | $964,800 -0.4% |
| 2023 | -- | $968,600 +10.1% |
| 2022 | $11,118 +14.3% | $879,500 +16.7% |
Find assessor info on the county website
Neighborhood: 55902
Nearby schools
GreatSchools rating
- 7/10Bamber Valley Elementary SchoolGrades: PK-5Distance: 1.4 mi
- 9/10Mayo Senior High SchoolGrades: 8-12Distance: 2.9 mi
- 5/10John Adams Middle SchoolGrades: 6-8Distance: 3.2 mi
Schools provided by the listing agent
- Elementary: Bamber Valley
- Middle: John Adams
- High: Mayo
Source: NorthstarMLS as distributed by MLS GRID. This data may not be complete. We recommend contacting the local school district to confirm school assignments for this home.
Get a cash offer in 3 minutes
Find out how much your home could sell for in as little as 3 minutes with a no-obligation cash offer.
Estimated market value
$1,606,000
