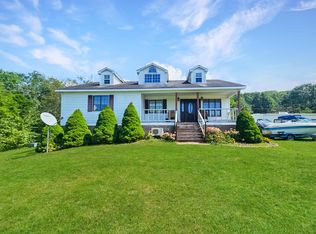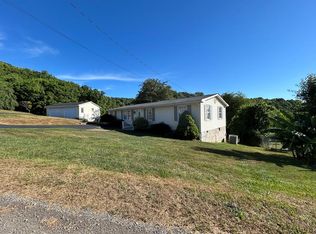Sold for $275,000
$275,000
956 Hubbard Town Rd, Honaker, VA 24260
5beds
2,324sqft
Single Family Residence
Built in 1975
10 Acres Lot
$311,600 Zestimate®
$118/sqft
$2,418 Estimated rent
Home value
$311,600
$274,000 - $352,000
$2,418/mo
Zestimate® history
Loading...
Owner options
Explore your selling options
What's special
Newly aquired additional acreage!! Welcome to this spacious ranch-style home in the heart of Honaker, Virginia. With 5 bedrooms and 4 full bathrooms, this residence offers both comfort and convenience all on one level. The home's layout is designed for easy living, with an open flow between rooms. Whether you're hosting family gatherings or enjoying quiet evenings, this floor plan accommodates it all. The primary bedroom along with 2 additional bedrooms feature an ensuite bathroom, providing privacy and relaxation. The kitchen boasts modern appliances, ample counter space, and a breakfast bar. Cooking becomes a joy in this well-appointed kitchen. Don't miss this opportunity to experience comfortable one-level living. Schedule a showing and envision life in this spacious abode!
Zillow last checked: 8 hours ago
Listing updated: May 29, 2025 at 05:45am
Listed by:
Maxwell Yates 276-274-9479,
Matt Smith Realty
Bought with:
John Mckenzie, 0225237241
Coldwell Banker Townside
Source: SWVAR,MLS#: 94289
Facts & features
Interior
Bedrooms & bathrooms
- Bedrooms: 5
- Bathrooms: 4
- Full bathrooms: 4
- Main level bathrooms: 3
- Main level bedrooms: 4
Primary bedroom
- Level: Main
Bedroom 2
- Level: Main
Bedroom 3
- Level: Main
Bedroom 4
- Level: Main
Bathroom
- Level: Main
Bathroom 2
- Level: Main
Bathroom 3
- Level: Main
Dining room
- Level: Main
Family room
- Level: Main
Kitchen
- Level: Main
Living room
- Level: Main
Basement
- Area: 0
Heating
- Central, Dual, Heat Pump
Cooling
- Central Air, Dual, Heat Pump
Appliances
- Included: Dishwasher, Dryer, Microwave, Range/Oven, Washer, Electric Water Heater
- Laundry: Main Level
Features
- Ceiling Fan(s), Newer Paint, Walk-In Closet(s), High Speed Internet
- Flooring: Tile
- Windows: Insulated Windows
- Basement: Crawl Space,Exterior Entry,None
- Has fireplace: No
- Fireplace features: None
Interior area
- Total structure area: 2,324
- Total interior livable area: 2,324 sqft
- Finished area above ground: 2,324
- Finished area below ground: 0
Property
Parking
- Parking features: Detached Carport, Drive Under, Paved
- Has attached garage: Yes
- Has carport: Yes
- Has uncovered spaces: Yes
Features
- Stories: 1
- Patio & porch: Open Deck
- Exterior features: Mature Trees
- Has spa: Yes
- Spa features: Free Standing Hot Tub
- Water view: None
- Waterfront features: None
Lot
- Size: 10 Acres
- Dimensions: +/- 10 acres
- Features: Rolling/Sloping
Details
- Additional structures: Shed(s)
- Parcel number: 77LIA344A
- Zoning: Res
Construction
Type & style
- Home type: SingleFamily
- Architectural style: Ranch
- Property subtype: Single Family Residence
Materials
- Stone Veneer, Vinyl Siding, Dry Wall
- Foundation: Permanent, Stone
- Roof: Metal
Condition
- Exterior Condition: Good,Interior Condition: Good
- Year built: 1975
Utilities & green energy
- Sewer: Septic Tank
- Water: Public
- Utilities for property: Natural Gas Not Available
Community & neighborhood
Security
- Security features: Smoke Detector(s)
Location
- Region: Honaker
- Subdivision: New Garden
Other
Other facts
- Road surface type: Paved
Price history
| Date | Event | Price |
|---|---|---|
| 5/28/2025 | Sold | $275,000-4.8%$118/sqft |
Source: | ||
| 2/5/2025 | Pending sale | $289,000$124/sqft |
Source: TVRMLS #9969248 Report a problem | ||
| 2/5/2025 | Contingent | $289,000$124/sqft |
Source: | ||
| 1/24/2025 | Price change | $289,000+11.6%$124/sqft |
Source: | ||
| 1/14/2025 | Listed for sale | $259,000$111/sqft |
Source: | ||
Public tax history
| Year | Property taxes | Tax assessment |
|---|---|---|
| 2024 | $728 | $115,500 |
| 2023 | $728 | $115,500 |
| 2022 | $728 | $115,500 |
Find assessor info on the county website
Neighborhood: 24260
Nearby schools
GreatSchools rating
- 6/10Honaker Elementary SchoolGrades: PK-7Distance: 3.5 mi
- 5/10Honaker High SchoolGrades: 8-12Distance: 1.9 mi
- 8/10Swords Creek Elementary SchoolGrades: PK-7Distance: 5.4 mi
Schools provided by the listing agent
- Elementary: Honaker
- Middle: Honaker
- High: Honaker
Source: SWVAR. This data may not be complete. We recommend contacting the local school district to confirm school assignments for this home.

Get pre-qualified for a loan
At Zillow Home Loans, we can pre-qualify you in as little as 5 minutes with no impact to your credit score.An equal housing lender. NMLS #10287.

