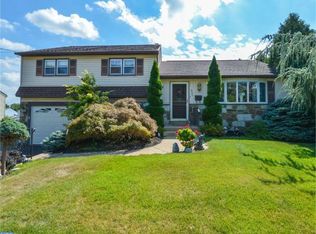Move in and start enjoying your new home immediately! This Warminster split-level has been updated top to bottom, inside and out. When you enter the home, you will notice how bright and airy it is. You will also notice the gorgeous hardwood floors. The main level of the home includes the living room with double coat closet and bay window as well as an open-concept kitchen and dining area. The kitchen has solid oak cabinetry, brand new granite countertops, tile backsplash, and stainless steel appliances. The dining room has French doors, with solar blinds, that lead out to the spacious patio and backyard. Head upstairs, you will find three bedrooms with large closets and ceiling fans, a linen closet, and full bathroom. In the upstairs hallway, you can pull down new stairs to access a full attic. A rec room (currently used as an executive's office space), mudroom/storage area with outdoor access, large laundry room, powder room, and a garage make up the lower level. In the backyard, you will find a large patio and a newly resided 12'x18' shed. New landscaping was recently completed in the front yard. Other highlights of this home include a top of the line security system and a concrete slab foundation off the back of the home which is approved for a two-story addition. This home is located in a quiet area but close to shopping, dining, and highways. Schedule an appointment today!
This property is off market, which means it's not currently listed for sale or rent on Zillow. This may be different from what's available on other websites or public sources.

