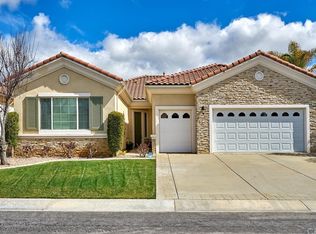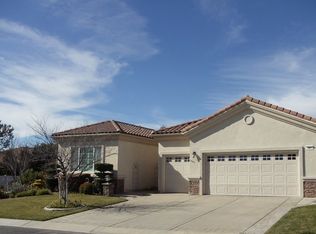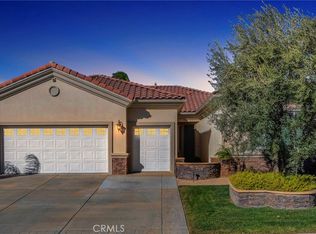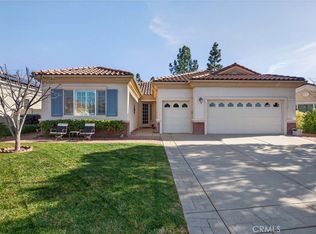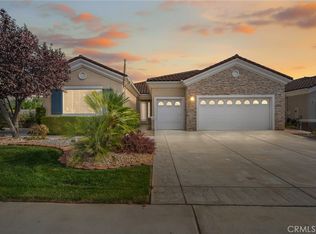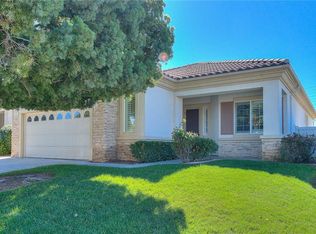Welcome to this stunning 2-bedroom plus den, 2.5 bath residence located in the Solera 55+ gated community. This home offers two spacious primary suites, a generous sized den, high ceilings, walk in closets, and an open concept floor plan designed for both comfort and functionality. The kitchen is well-appointed with double built-in ovens, new LG Smart Microwave/Steamer/Air Fryer/Convection Oven Combo, LG Smart Induction Countertop Stove, granite countertops, a large center island with seating, and abundant cabinetry and counter space. The laundry room includes a separate sink and additional storage. Additional features include a 2-car garage and dedicated golf cart parking. Step outside to a private backyard with a covered patio, ideal for morning coffee, weekend BBQs, or simply unwinding. The community features resort-style amenities such as tennis courts, bocce ball courts, billiards, a gym, indoor track, a clubhouse, meeting rooms, and a pool and spa. Conveniently located near the I-10 freeway, Cabazon outlets, Morongo Casino, and golf courses.
For sale
Listing Provided by: PROVIDENCE REALTY
Price cut: $25K (1/28)
$485,000
956 Gleneagles Rd, Beaumont, CA 92223
2beds
2,127sqft
Est.:
Single Family Residence
Built in 2003
7,405 Square Feet Lot
$483,500 Zestimate®
$228/sqft
$307/mo HOA
What's special
Two spacious primary suitesGenerous sized denDedicated golf cart parkingHigh ceilingsOpen concept floor planGranite countertopsWalk in closets
- 48 days |
- 637 |
- 19 |
Likely to sell faster than
Zillow last checked: 8 hours ago
Listing updated: January 27, 2026 at 04:32pm
Listing Provided by:
SCOTT TUCKER DRE #01382514 team@providencerealty.net,
PROVIDENCE REALTY
Source: CRMLS,MLS#: IV26007358 Originating MLS: California Regional MLS
Originating MLS: California Regional MLS
Tour with a local agent
Facts & features
Interior
Bedrooms & bathrooms
- Bedrooms: 2
- Bathrooms: 3
- Full bathrooms: 2
- 1/2 bathrooms: 1
- Main level bathrooms: 2
- Main level bedrooms: 2
Rooms
- Room types: Bedroom, Den, Primary Bedroom, Other
Primary bedroom
- Features: Main Level Primary
Primary bedroom
- Features: Multiple Primary Suites
Bedroom
- Features: All Bedrooms Down
Bathroom
- Features: Bathtub, Closet, Dual Sinks, Separate Shower, Tub Shower, Walk-In Shower
Kitchen
- Features: Granite Counters, Kitchen Island, Kitchen/Family Room Combo
Other
- Features: Walk-In Closet(s)
Heating
- Central
Cooling
- Central Air
Appliances
- Included: Double Oven, Dishwasher, Microwave, Refrigerator
- Laundry: Inside, Laundry Room
Features
- Granite Counters, High Ceilings, Open Floorplan, Pantry, All Bedrooms Down, Main Level Primary, Multiple Primary Suites, Walk-In Closet(s)
- Flooring: Tile, Wood
- Has fireplace: Yes
- Fireplace features: Living Room
- Common walls with other units/homes: No Common Walls
Interior area
- Total interior livable area: 2,127 sqft
Video & virtual tour
Property
Parking
- Total spaces: 2
- Parking features: Direct Access, Driveway, Garage Faces Front, Garage, Golf Cart Garage
- Attached garage spaces: 2
Accessibility
- Accessibility features: No Stairs
Features
- Levels: One
- Stories: 1
- Entry location: 1
- Patio & porch: Concrete, Covered
- Pool features: In Ground, Association
- Has spa: Yes
- Spa features: Association, In Ground
- Has view: Yes
- View description: Mountain(s), Neighborhood
Lot
- Size: 7,405 Square Feet
- Features: Sprinklers In Rear, Sprinklers In Front, Sprinkler System
Details
- Parcel number: 400400034
- Special conditions: Standard
Construction
Type & style
- Home type: SingleFamily
- Property subtype: Single Family Residence
Condition
- New construction: No
- Year built: 2003
Utilities & green energy
- Sewer: Public Sewer
- Water: Public
Community & HOA
Community
- Features: Curbs, Golf, Street Lights, Sidewalks, Gated
- Security: Gated Community, Gated with Attendant
- Senior community: Yes
- Subdivision: Solera (Slra)
HOA
- Has HOA: Yes
- Amenities included: Bocce Court, Billiard Room, Clubhouse, Controlled Access, Fitness Center, Meeting Room, Meeting/Banquet/Party Room, Pool, Pets Allowed, Recreation Room, Spa/Hot Tub, Tennis Court(s)
- HOA fee: $307 monthly
- HOA name: Solera Oak Valley Greens
- HOA phone: 951-769-7598
Location
- Region: Beaumont
Financial & listing details
- Price per square foot: $228/sqft
- Tax assessed value: $541,215
- Annual tax amount: $8,507
- Date on market: 1/12/2026
- Cumulative days on market: 48 days
- Listing terms: Cash,Cash to New Loan,Submit
Estimated market value
$483,500
$459,000 - $508,000
$2,945/mo
Price history
Price history
| Date | Event | Price |
|---|---|---|
| 1/28/2026 | Price change | $485,000-4.9%$228/sqft |
Source: | ||
| 1/13/2026 | Listed for sale | $510,000$240/sqft |
Source: | ||
| 6/27/2022 | Sold | $510,000+2.2%$240/sqft |
Source: Public Record Report a problem | ||
| 5/26/2022 | Pending sale | $499,000$235/sqft |
Source: | ||
| 4/23/2022 | Listed for sale | $499,000$235/sqft |
Source: | ||
| 4/11/2022 | Pending sale | $499,000$235/sqft |
Source: | ||
| 4/6/2022 | Listed for sale | $499,000+49.4%$235/sqft |
Source: | ||
| 3/17/2020 | Sold | $334,000$157/sqft |
Source: | ||
| 2/23/2020 | Pending sale | $334,000$157/sqft |
Source: CENTURY 21 Rose Realty #518389 Report a problem | ||
| 2/22/2020 | Listed for sale | $334,000$157/sqft |
Source: CENTURY 21 Rose Realty #518389 Report a problem | ||
| 2/6/2020 | Pending sale | $334,000$157/sqft |
Source: CENTURY 21 Rose Realty #518389 Report a problem | ||
| 1/3/2020 | Price change | $334,000-1.5%$157/sqft |
Source: CENTURY 21 Rose Realty #518389 Report a problem | ||
| 10/5/2019 | Listed for sale | $339,000+1.2%$159/sqft |
Source: CENTURY 21 Rose Realty #518389 Report a problem | ||
| 7/12/2019 | Sold | $335,000-1.2%$157/sqft |
Source: | ||
| 6/7/2019 | Pending sale | $339,000$159/sqft |
Source: Coldwell Banker Kivett-Teeters Associates #EV19027583 Report a problem | ||
| 4/16/2019 | Listed for sale | $339,000+35.9%$159/sqft |
Source: Coldwell Banker Kivett-Teeters Associates #EV19027583 Report a problem | ||
| 2/25/2004 | Sold | $249,500$117/sqft |
Source: Public Record Report a problem | ||
Public tax history
Public tax history
| Year | Property taxes | Tax assessment |
|---|---|---|
| 2025 | $8,507 +1.7% | $541,215 +2% |
| 2024 | $8,363 -0.2% | $530,604 +2% |
| 2023 | $8,381 +97.4% | $520,200 +138.7% |
| 2022 | $4,245 +1.4% | $217,959 +2% |
| 2021 | $4,189 -28.7% | $213,687 -36.2% |
| 2020 | $5,878 | $335,000 +5.4% |
| 2019 | -- | $317,983 +2% |
| 2018 | $5,524 +0.5% | $311,749 +2% |
| 2017 | $5,499 | $305,637 +2% |
| 2016 | $5,499 +0.1% | $299,646 +5.5% |
| 2015 | $5,494 -0.5% | $284,000 +6.4% |
| 2014 | $5,523 | $267,000 +30.2% |
| 2013 | -- | $205,000 +14.5% |
| 2012 | -- | $179,000 +4.7% |
| 2011 | -- | $171,000 -22.3% |
| 2010 | -- | $220,000 -1.8% |
| 2009 | -- | $224,000 -17.1% |
| 2008 | -- | $270,065 +2% |
| 2007 | -- | $264,770 +2% |
| 2006 | -- | $259,579 +2% |
| 2005 | -- | $254,490 |
Find assessor info on the county website
BuyAbility℠ payment
Est. payment
$3,037/mo
Principal & interest
$2257
Property taxes
$473
HOA Fees
$307
Climate risks
Neighborhood: 92223
Nearby schools
GreatSchools rating
- 9/10Brookside Elementary SchoolGrades: K-5Distance: 1.1 mi
- 4/10Mountain View Middle SchoolGrades: 6-8Distance: 1.2 mi
- 7/10Beaumont Senior High SchoolGrades: 9-12Distance: 1.5 mi
Schools provided by the listing agent
- Elementary: Brookside
- Middle: Mountain View
- High: Beaumont
Source: CRMLS. This data may not be complete. We recommend contacting the local school district to confirm school assignments for this home.
