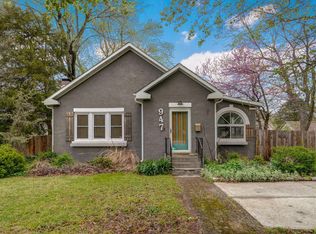This home is a unique and special property. It needs a new owner that understands and loves older homes! A coveted double lot in University Heights. Above the detached garage is a 383 sq/ft apartment that really sets the property apart! On the main level of the home (1545 sq/ft), you will find two large living areas, a dining room and the beautifully updated kitchen. Granite counter tops, Thermador gas range, pantry and a breakfast nook are just a few features that make this kitchen lovely. On the second floor (1559 sq/ft), the master suite is spacious and includes a large closet and a private master bath with a soaker tub and walk in shower. 2 additional bedrooms and 2 additional full baths on the second floor of the main house. Main house also includes a 392 sq/ft unfinished basement. 2021-08-20
This property is off market, which means it's not currently listed for sale or rent on Zillow. This may be different from what's available on other websites or public sources.
