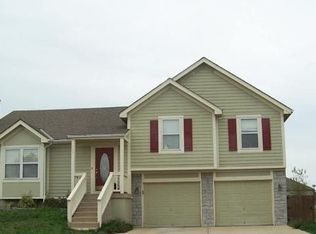Completely remodeled and ready for a new owner! Brand new carpet, paint, inside and out, new roof and flooring. Large master suite with private master bath on the main level. Large Great room that opens to the eat in kitchen with brand new appliances. 2 large bedrooms upstairs with lovely full bath and plenty of closet space. HUGE, finished lower level that's perfect for a media, game or craft room. Enormous backyard. Lovely deck and gazebo. Amazing location that's within walking distance to the elementary school, walking trail and Stone Creek park. Fantastic garage that has been completely repainted.
This property is off market, which means it's not currently listed for sale or rent on Zillow. This may be different from what's available on other websites or public sources.
