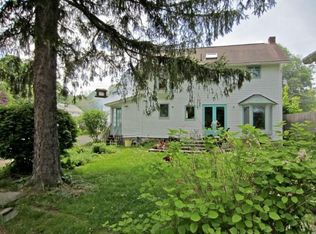Welcome home to this amazing 1912 property with unpainted, original woodwork! Come in from the wrap around front porch to the formal entry hall and find gorgeous wood columns welcoming you to the living room with working fireplace. There's a formal dining room, first floor laundry, four bedrooms, one-and-a-half baths, an enclosed sun porch, and a detached two car garage. The grounds are spacious and welcoming--great for entertaining! The paved driveway, beautiful hardwood floors, and convenient location complete the package!
This property is off market, which means it's not currently listed for sale or rent on Zillow. This may be different from what's available on other websites or public sources.
