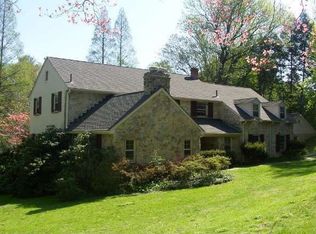Welcome to 956 Coates Road in the highly desirable Meadowbrook neighborhood! Nestled on 1.4 acres of land sits a lovely center hall stone colonial with just over 4,100 square feet of living space. Enter through the custom-made front door into a lovely foyer with a beautiful staircase. The main floor features a spectacular home-office with built in book shelves, a large powder room, a formal living room with a bay window and fireplace, and a formal dining room with french doors leading to the outdoor flagstone patio, a generously sized kitchen with an island, bar and breakfast room with double sliders to the patio, a cozy family room with a floor to ceiling stone fireplace and a large laundry room that leads to the attached two-car garage. The second floor features a beautiful master suite with two large walk-in closets, master bath and french doors that lead to a second floor balcony, three additional large bedrooms and a full hall bathroom. The basement features a large finished recreational area with a bonus room currently used as a fifth bedroom with a full bathroom. Outside boasts lush mature landscaping, beautiful tranquil grounds, and a flagstone patio adjacent to the entire back of the house with an incredible outdoor stone fireplace. Make your appointment to see this classic home today!!
This property is off market, which means it's not currently listed for sale or rent on Zillow. This may be different from what's available on other websites or public sources.
