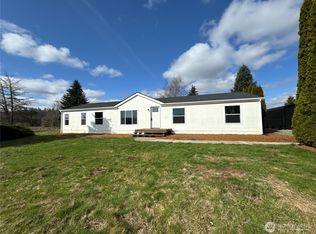Fantastic view of Mayfield Lk & surrounding foothills from this beautiful custom built home. 2250 sqft shop w/3 parking bays, lg loft area & separate work rms; 786 sqft deck wraps around half the house & provides wonderful views & a great entertainment/relaxation spot. Home is ADA upgraded w/wheelchair accessible guest bath shower stall, ramp walkway, wide halls and door frames; lg laundry room; 12x20' chicken coop; built by the owners this home has too many upgrades to list! Won't last long!
This property is off market, which means it's not currently listed for sale or rent on Zillow. This may be different from what's available on other websites or public sources.

