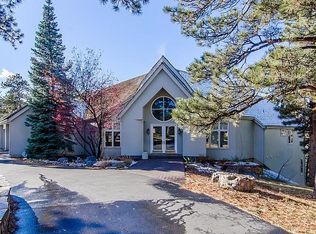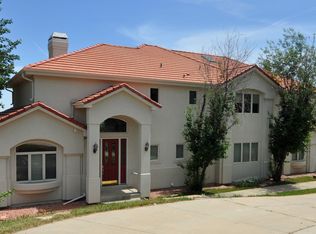Sold for $1,650,000 on 03/05/25
$1,650,000
956 Castle Ridge Road, Golden, CO 80401
5beds
8,479sqft
Single Family Residence
Built in 1990
2.44 Acres Lot
$1,588,500 Zestimate®
$195/sqft
$7,189 Estimated rent
Home value
$1,588,500
$1.49M - $1.70M
$7,189/mo
Zestimate® history
Loading...
Owner options
Explore your selling options
What's special
Outstanding executive estate in exclusive Riva Chase, minutes outside of Denver! Set on nearly 2.5 lush acres dotted with mature evergreens, this private home offers nearly 8,500 sq ft of old-world luxury combined with warm, inviting mountain charm. Every detail of this masterful home exudes intention, including rich woodwork, gleaming hardwood floors, intricate glass and tilework, statement arches, and tray and coffered ceilings throughout. Welcome guests in the grand foyer, featuring an elegant staircase and access to the home’s executive office, cloaked in warm wood and natural light. The home’s open floorplan is an entertainer’s delight, featuring a spacious living room and formal dining room with dual access to a generous balcony overlooking the hillsides. A sunroom basks in the eastern and southern sky, perfect for morning coffee. The chef’s kitchen features granite countertops, stainless steel appliances including a Viking gas stove, and a large eat-in island. The eat-in area flows into the expansive family room, where panoramic windows invite the warmth of the western sun. The primary suite is a masterpiece spanning over 1,200 sq ft, with a den overlooking the front range, fireplace, bar, and an extraordinary five-piece bath. Each of the additional upstairs bedrooms offers direct bathroom access, either through a private en suite or a shared Jack and Jill. Convenient upstairs laundry! The walkout basement takes luxury to the next level featuring a bar and adjacent game room with a separate kitchenette, a wine-tasting room, a stone fireplace, wet sauna, and a sprawling patio. Oversized 3-car garage! The gated community of Riva Chase offers a uniquely Colorado lifestyle, featuring a stocked pond, a community park, basketball court and picnic pavilion. Enjoy a wide variety of recreation such as biking, hiking, and cross-country skiing! Located just 30-minutes from downtown Denver, enjoy the mountain life you’ve dreamed of just minutes from the action.
Zillow last checked: 8 hours ago
Listing updated: March 05, 2025 at 08:48am
Listed by:
Blair Bryant 720-589-1740 blaircontracts@stellerrealestate.com,
The Steller Group, Inc
Bought with:
Sarah Cook, 100099695
RE/MAX Synergy
Source: REcolorado,MLS#: 3830009
Facts & features
Interior
Bedrooms & bathrooms
- Bedrooms: 5
- Bathrooms: 6
- Full bathrooms: 3
- 3/4 bathrooms: 2
- 1/2 bathrooms: 1
- Main level bathrooms: 1
Primary bedroom
- Description: W/ Sun Room, Walk-In Closets, Gas Fireplace
- Level: Upper
- Area: 696 Square Feet
- Dimensions: 29 x 24
Bedroom
- Level: Upper
- Area: 221 Square Feet
- Dimensions: 13 x 17
Bedroom
- Description: Walk-In Closet, Bay Window
- Level: Upper
- Area: 204 Square Feet
- Dimensions: 12 x 17
Bedroom
- Description: Walk-In Closet, Bay Window
- Level: Upper
- Area: 204 Square Feet
- Dimensions: 17 x 12
Bedroom
- Description: Walk-In Closet, Gas Fireplace
- Level: Basement
- Area: 336 Square Feet
- Dimensions: 16 x 21
Primary bathroom
- Description: En Suite, 5-Piece Bath, Jetted Tub, Steam Shower
- Level: Upper
Bathroom
- Level: Main
Bathroom
- Description: En Suite
- Level: Upper
Bathroom
- Description: Jack And Jill Bath
- Level: Upper
Bathroom
- Description: En Suite Of Sun Room
- Level: Basement
Bathroom
- Description: En Suite, Dual Sinks
- Level: Basement
Bonus room
- Description: Gas Fireplace, Walk-Out Access, Bar (10x7)
- Level: Basement
- Area: 792 Square Feet
- Dimensions: 22 x 36
Bonus room
- Description: Wine Tasting Room
- Level: Basement
- Area: 99 Square Feet
- Dimensions: 11 x 9
Bonus room
- Description: Storage
- Level: Basement
- Area: 182 Square Feet
- Dimensions: 14 x 13
Dining room
- Description: Formal Dining Room, Deck Access
- Level: Main
- Area: 240 Square Feet
- Dimensions: 15 x 16
Dining room
- Description: Informal Dining Room
- Level: Main
- Area: 132 Square Feet
- Dimensions: 12 x 11
Family room
- Description: Gas Fireplace, Wet Bar
- Level: Main
- Area: 437 Square Feet
- Dimensions: 19 x 23
Kitchen
- Level: Main
- Area: 272 Square Feet
- Dimensions: 16 x 17
Kitchen
- Level: Basement
- Area: 84 Square Feet
- Dimensions: 7 x 12
Laundry
- Description: W/ Utility Sink And Storage
- Level: Upper
- Area: 110 Square Feet
- Dimensions: 10 x 11
Laundry
- Level: Basement
- Area: 91 Square Feet
- Dimensions: 7 x 13
Living room
- Description: Gas Fireplace, Deck Access
- Level: Main
- Area: 440 Square Feet
- Dimensions: 20 x 22
Mud room
- Level: Main
- Area: 55 Square Feet
- Dimensions: 11 x 5
Office
- Description: Built-Ins
- Level: Main
- Area: 210 Square Feet
- Dimensions: 15 x 14
Sun room
- Description: Deck Access
- Level: Main
- Area: 396 Square Feet
- Dimensions: 18 x 22
Sun room
- Description: Walk-Out Access, Sauna
- Level: Basement
- Area: 396 Square Feet
- Dimensions: 18 x 22
Heating
- Forced Air, Natural Gas
Cooling
- Central Air
Appliances
- Included: Convection Oven, Dishwasher, Disposal, Dryer, Microwave, Range, Range Hood, Refrigerator, Self Cleaning Oven, Washer, Water Softener, Wine Cooler
- Laundry: In Unit
Features
- Built-in Features, Ceiling Fan(s), Central Vacuum, Eat-in Kitchen, Entrance Foyer, Five Piece Bath, Granite Counters, High Ceilings, Jack & Jill Bathroom, Kitchen Island, Open Floorplan, Pantry, Primary Suite, Smoke Free, Sound System, Tile Counters, Vaulted Ceiling(s), Walk-In Closet(s), Wet Bar
- Flooring: Carpet, Tile, Wood
- Windows: Bay Window(s), Double Pane Windows, Skylight(s), Window Coverings
- Basement: Bath/Stubbed,Finished,Interior Entry,Walk-Out Access
- Number of fireplaces: 5
- Fireplace features: Basement, Family Room, Gas, Gas Log, Great Room, Living Room, Master Bedroom
- Common walls with other units/homes: No Common Walls
Interior area
- Total structure area: 8,479
- Total interior livable area: 8,479 sqft
- Finished area above ground: 5,399
- Finished area below ground: 2,927
Property
Parking
- Total spaces: 3
- Parking features: Concrete, Floor Coating, Lighted, Oversized, Storage
- Attached garage spaces: 3
Features
- Levels: Two
- Stories: 2
- Patio & porch: Covered, Deck, Front Porch, Patio
- Fencing: None
- Has view: Yes
- View description: Mountain(s)
Lot
- Size: 2.44 Acres
- Features: Corner Lot, Cul-De-Sac, Landscaped, Many Trees, Mountainous, Sprinklers In Front
Details
- Parcel number: 401459
- Zoning: P-D
- Special conditions: Standard
Construction
Type & style
- Home type: SingleFamily
- Architectural style: Traditional
- Property subtype: Single Family Residence
Materials
- Brick, Stucco
- Foundation: Concrete Perimeter, Slab
Condition
- Updated/Remodeled
- Year built: 1990
Utilities & green energy
- Sewer: Public Sewer
- Water: Public
- Utilities for property: Cable Available, Electricity Connected, Internet Access (Wired), Natural Gas Available, Natural Gas Connected, Phone Available, Phone Connected
Community & neighborhood
Security
- Security features: Carbon Monoxide Detector(s), Smoke Detector(s)
Location
- Region: Golden
- Subdivision: Riva Chase
HOA & financial
HOA
- Has HOA: Yes
- HOA fee: $120 annually
- Amenities included: Gated, Pond Seasonal, Trail(s)
- Services included: Road Maintenance, Snow Removal
- Association name: Riva Chase
- Association phone: 303-526-9043
Other
Other facts
- Listing terms: Cash,Conventional,FHA,VA Loan
- Ownership: Individual
- Road surface type: Paved
Price history
| Date | Event | Price |
|---|---|---|
| 4/18/2025 | Listing removed | $12,000$1/sqft |
Source: Zillow Rentals Report a problem | ||
| 3/31/2025 | Listed for rent | $12,000$1/sqft |
Source: Zillow Rentals Report a problem | ||
| 3/5/2025 | Sold | $1,650,000-10.8%$195/sqft |
Source: | ||
| 2/22/2025 | Pending sale | $1,850,000$218/sqft |
Source: | ||
| 2/19/2025 | Price change | $1,850,000-7%$218/sqft |
Source: | ||
Public tax history
| Year | Property taxes | Tax assessment |
|---|---|---|
| 2024 | $20,866 +25.3% | $158,892 |
| 2023 | $16,652 -0.8% | $158,892 +26% |
| 2022 | $16,791 +25.2% | $126,138 -2.8% |
Find assessor info on the county website
Neighborhood: 80401
Nearby schools
GreatSchools rating
- 9/10Ralston Elementary SchoolGrades: K-5Distance: 2.2 mi
- 7/10Bell Middle SchoolGrades: 6-8Distance: 4.1 mi
- 9/10Golden High SchoolGrades: 9-12Distance: 4 mi
Schools provided by the listing agent
- Elementary: Ralston
- Middle: Bell
- High: Golden
- District: Jefferson County R-1
Source: REcolorado. This data may not be complete. We recommend contacting the local school district to confirm school assignments for this home.
Get a cash offer in 3 minutes
Find out how much your home could sell for in as little as 3 minutes with a no-obligation cash offer.
Estimated market value
$1,588,500
Get a cash offer in 3 minutes
Find out how much your home could sell for in as little as 3 minutes with a no-obligation cash offer.
Estimated market value
$1,588,500

