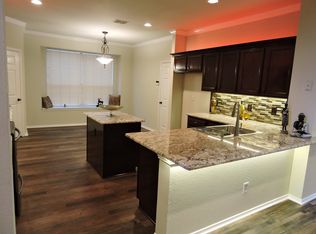Hard to find single story home with 4 Bedrooms and a 3 car garage! Dreams do come true!! This home checks all the boxes with over 2600 sf on a corner lot in the highly desired Landings neighborhood in West Allen, just minutes from 121. A beautifully open floorplan and abundant natural light welcome you as you enter the home. Kitchen includes a GAS cooktop, under-cabinet lighting and LARGE island that overlooks the living room. Large master bedroom designed with a flex space in mind for an office, nursery or workout area. Master bath offers separate vanities, soaking tub, walk-in shower and large closet with plentiful space. Two secondary bedrooms share a full bath. The 4th bedroom enjoys a private corner of the home that includes its own ensuite bath. Backyard offers plenty of room for the kids to play. Home is a short walk to Cheatham Elementary - less than a mile away. Neighborhood offers community pool and playground, super easy access to 121 and 75 and abundant shopping minutes away. 2025-06-27
House for rent
$3,500/mo
956 Byron St, Allen, TX 75013
4beds
2,657sqft
Price may not include required fees and charges.
Singlefamily
Available now
-- Pets
-- A/C
-- Laundry
3 Attached garage spaces parking
Fireplace
What's special
Single story homeOpen floorplanAbundant natural lightFlex spaceCorner lotSoaking tubLarge closet
- 11 days
- on Zillow |
- -- |
- -- |
Travel times
Get serious about saving for a home
Consider a first-time homebuyer savings account designed to grow your down payment with up to a 6% match & 4.15% APY.
Facts & features
Interior
Bedrooms & bathrooms
- Bedrooms: 4
- Bathrooms: 3
- Full bathrooms: 3
Heating
- Fireplace
Appliances
- Included: Dishwasher, Disposal, Microwave
Features
- Has fireplace: Yes
Interior area
- Total interior livable area: 2,657 sqft
Property
Parking
- Total spaces: 3
- Parking features: Attached, Other
- Has attached garage: Yes
- Details: Contact manager
Details
- Parcel number: R1039000G01401
Construction
Type & style
- Home type: SingleFamily
- Property subtype: SingleFamily
Condition
- Year built: 2015
Community & HOA
Location
- Region: Allen
Financial & listing details
- Lease term: Contact For Details
Price history
| Date | Event | Price |
|---|---|---|
| 6/20/2025 | Listed for rent | $3,500$1/sqft |
Source: Zillow Rentals | ||
| 5/20/2025 | Sold | -- |
Source: NTREIS #20910093 | ||
| 5/13/2025 | Pending sale | $700,000$263/sqft |
Source: NTREIS #20910093 | ||
| 4/30/2025 | Contingent | $700,000$263/sqft |
Source: NTREIS #20910093 | ||
| 4/21/2025 | Listed for sale | $700,000$263/sqft |
Source: NTREIS #20910093 | ||
![[object Object]](https://photos.zillowstatic.com/fp/697867ee89a43195c6269624396264e2-p_i.jpg)
